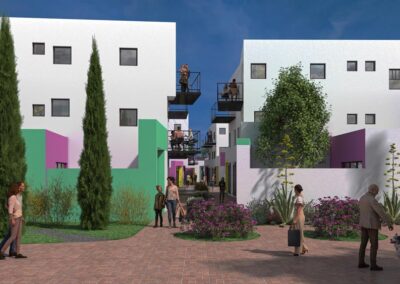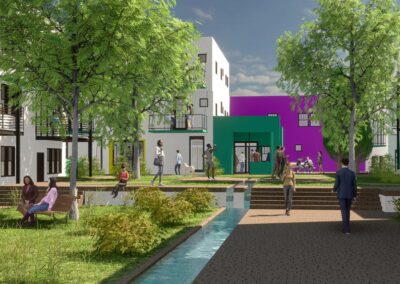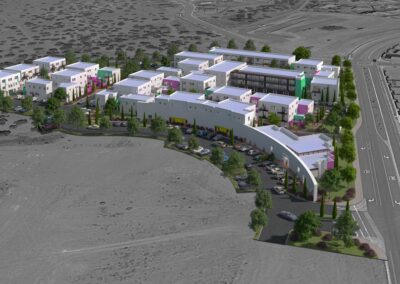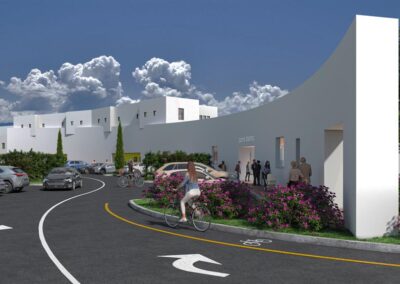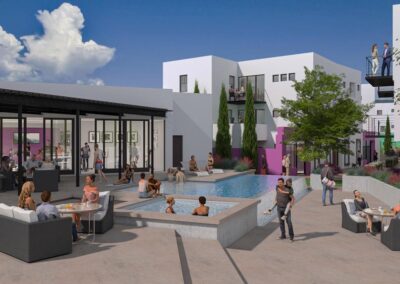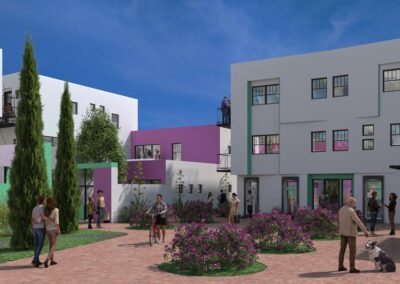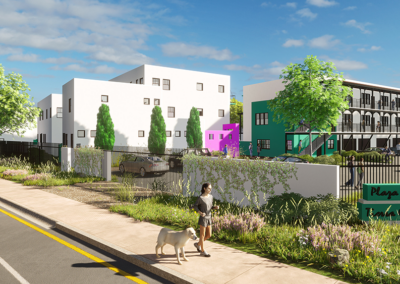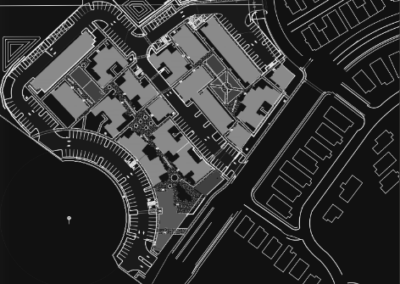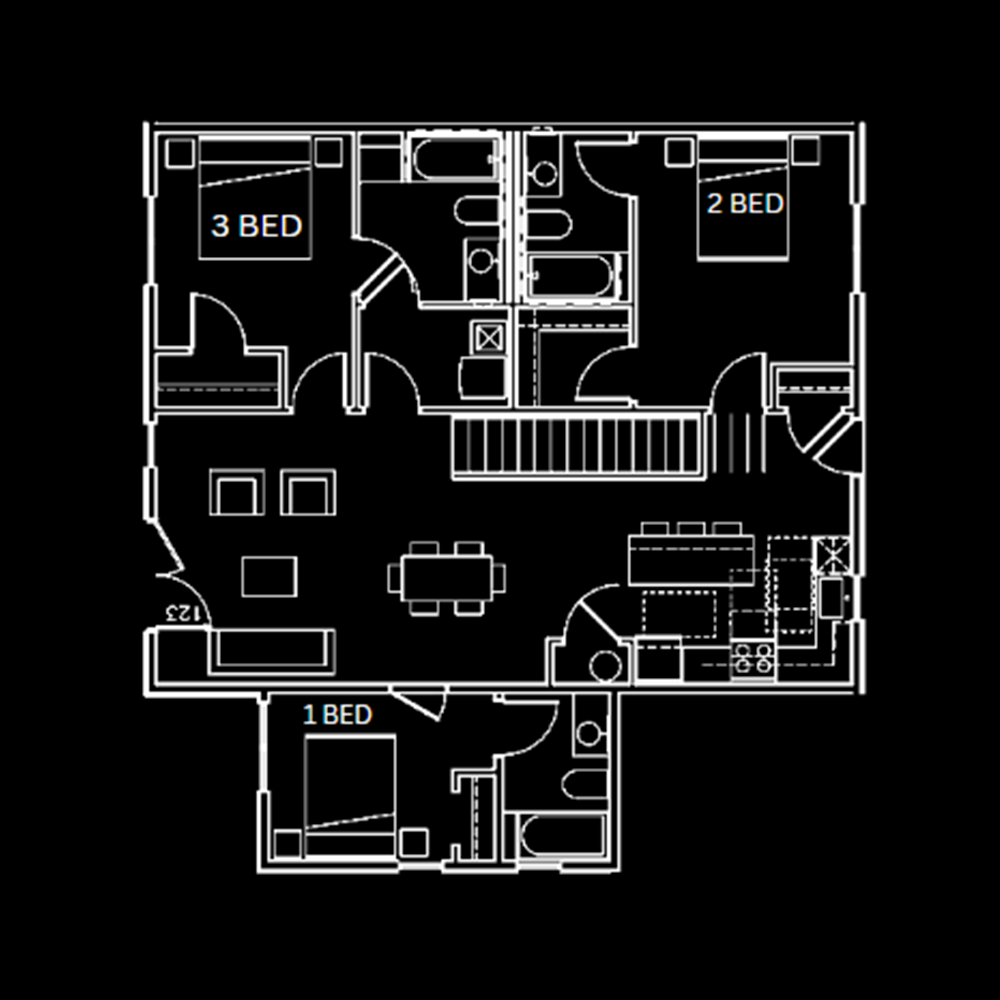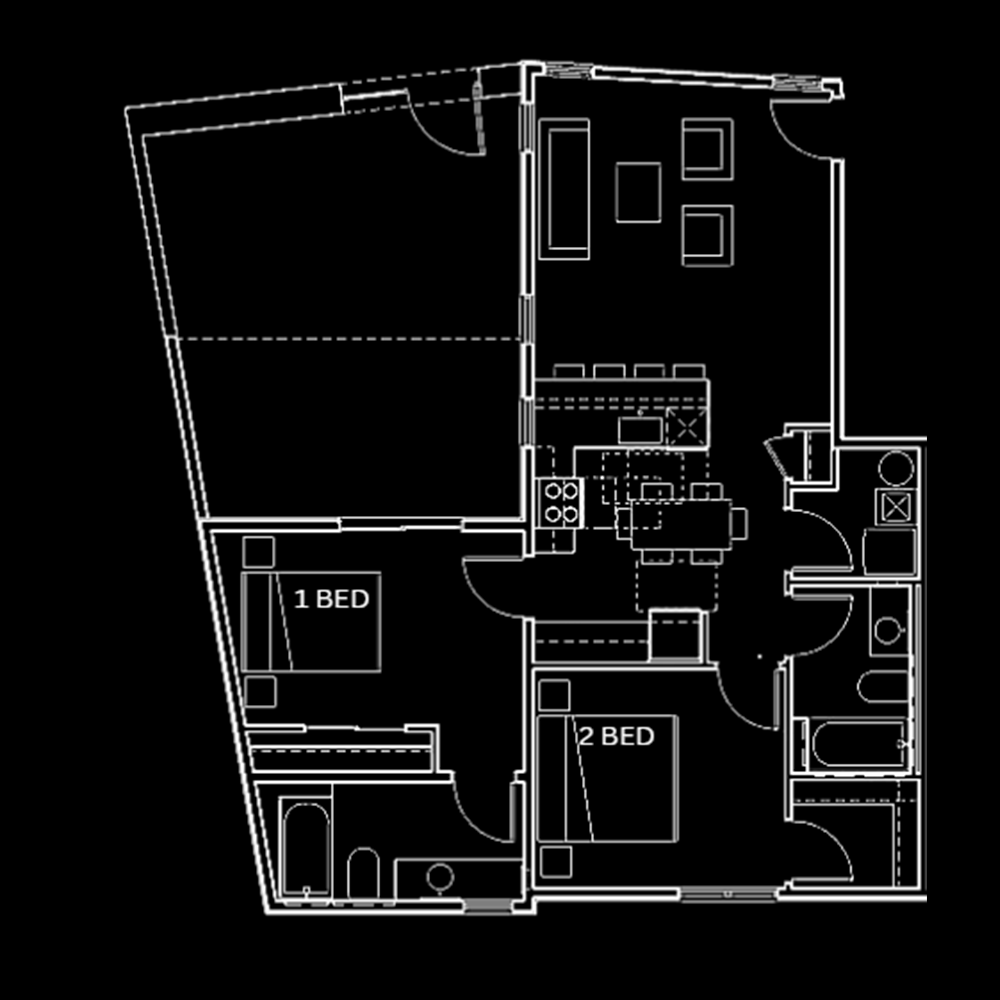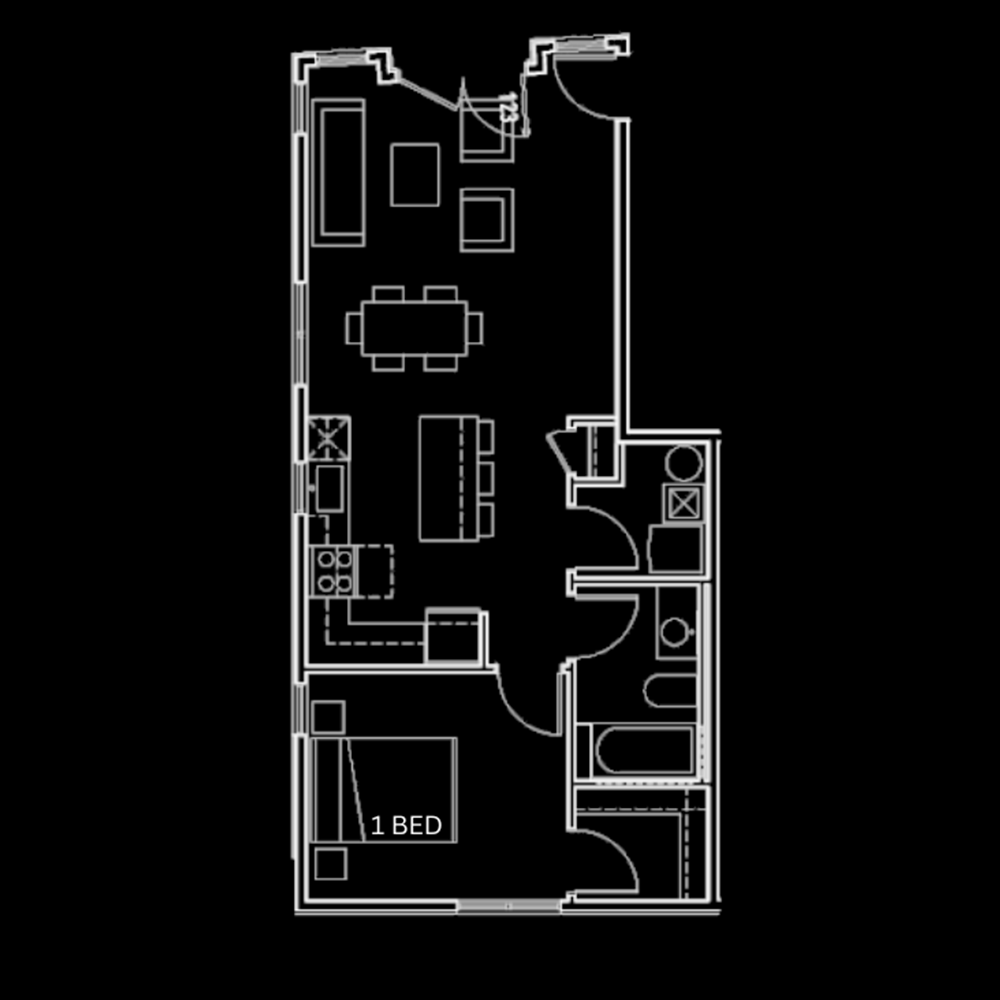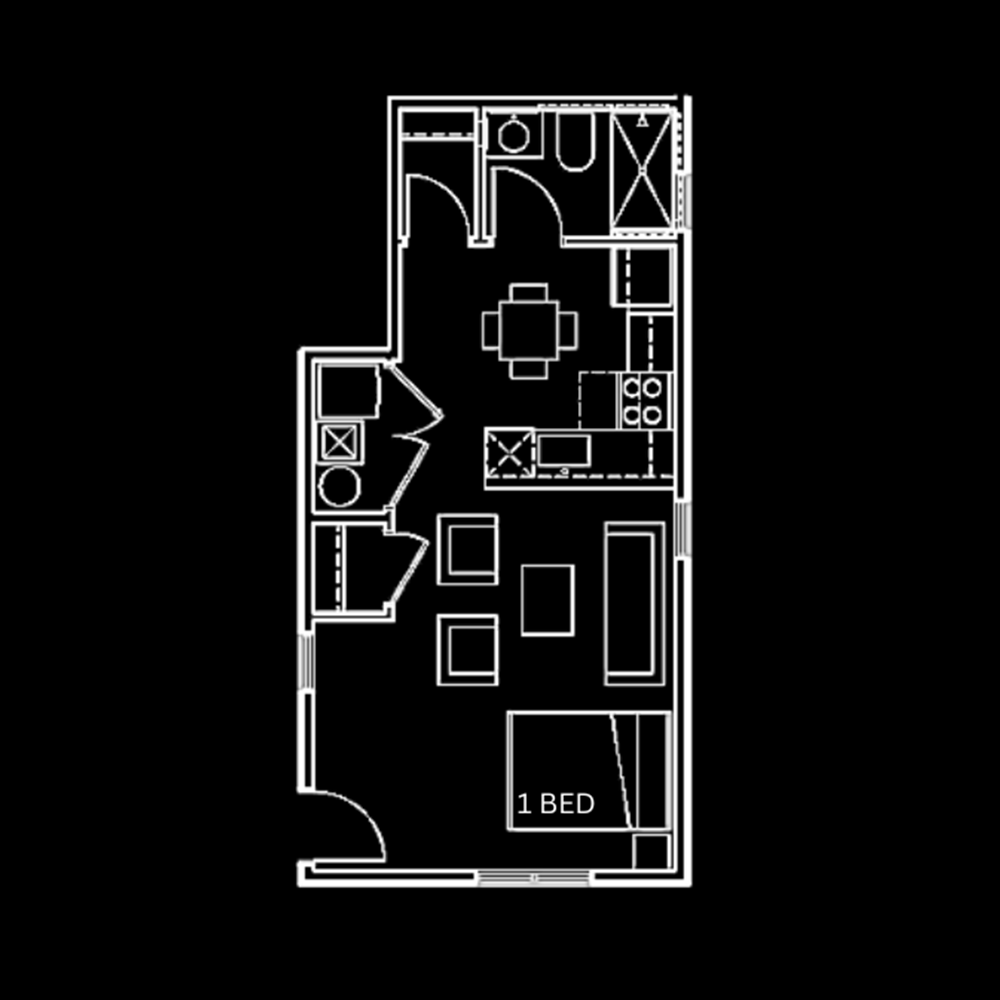Zorro Blanco
Multi-Family/Commercial Development
Santa Fe, New Mexico – Tierra Contenta
7205 Plaza Central
Santa Fe, New Mexico
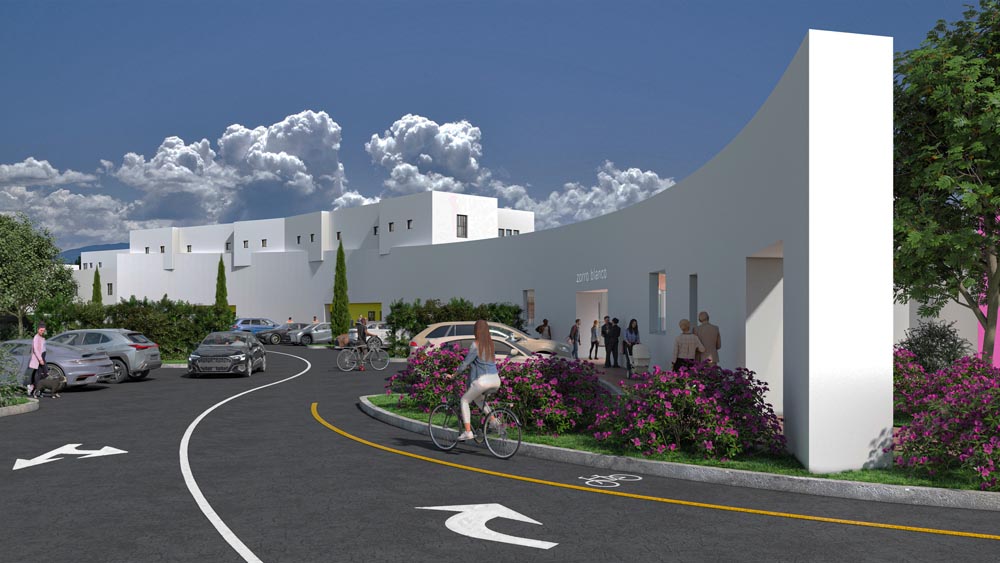
Zorro Blanco
The multi-family development, Zorro Blanco, confidently knits into the Tierra Contenta neighborhood and is located near the 599 Bypass and the Jaguar Drive exit for quick access to three regional employment anchors, Santa Fe, Los Alamos, and Albuquerque. The Zorro Blanco development marks a critical step in realizing the commercial, retail, and residential components of the Tierra Contenta Village Plaza Master Plan.
Santa Fe developer Zydeco 66 (“Zydeco”) presents “Zorro Blanco” as a high-quality, multi-family village with 164 dwelling units and a neighborhood coffee shop. Zorro Blanco is designed to attract highly educated and professional individuals, couples, and families moving to the burgeoning Southwest region for job opportunities or retirement. Zorro Blanco also offers locals new choices for an improved quality of life with its fresh array of housing options and amenities.
Zorro Blanco is a fresh look at multi-family housing adapted to Santa Fe’s unwavering mild climate that honors the area’s historic planning and traditions. Zorro Blanco is a village community that combines proven urban planning concepts, honors historic courtyards, and celebrates modern living conveniences with elements that improve daily life: abundant natural light and ventilation, views of the natural world, the security of personal privacy, and the ability to access the outdoors. Zorro Blanco’s streets, coupled with its plazas and courtyards with native landscaping and surprising color accents, and modern dwelling units, all congeal to create Zorro Blanco’s “sense of place” that is easy to find, but once there, very difficult to leave home.
6.9 Acres • 164 Residential Units
Lot Size
2026
Completion Date
C1
Zoning with a 15% density bonus for compliance with Santa Fe Homes Program
Zydeco & Partners
Financing
Zydeco & Partners
Construction
Site planning for Zorro Blanco includes pedestrian-oriented streets and 17 building types for visual diversity and interest.
The main plaza: Zorro Blanco’s jewel in the crown is the large plaza that is designed to recall historic Plaza Sena.
Site Axon: An aerial view of the Zorro Blanco’s early conceptual development. Although the design has modestly changed, the development concept remains the same.
The entry into Zorro Blanco is signified by its architecture: an arcing wall that is contiguous with the entry vehicular promenade.
The Community Club House: With its spacious terrace and swimming pool, the Community Club House is a place for large and intimate gatherings, exercise, and relaxation.
Smaller plazas are dispersed throughout the development. Pedestrian streets connect into these plazas from multiple directions.
Along Plaza Central the two-story buildings fit into the neighborhood and reinforce a pedestrian oriented scale.
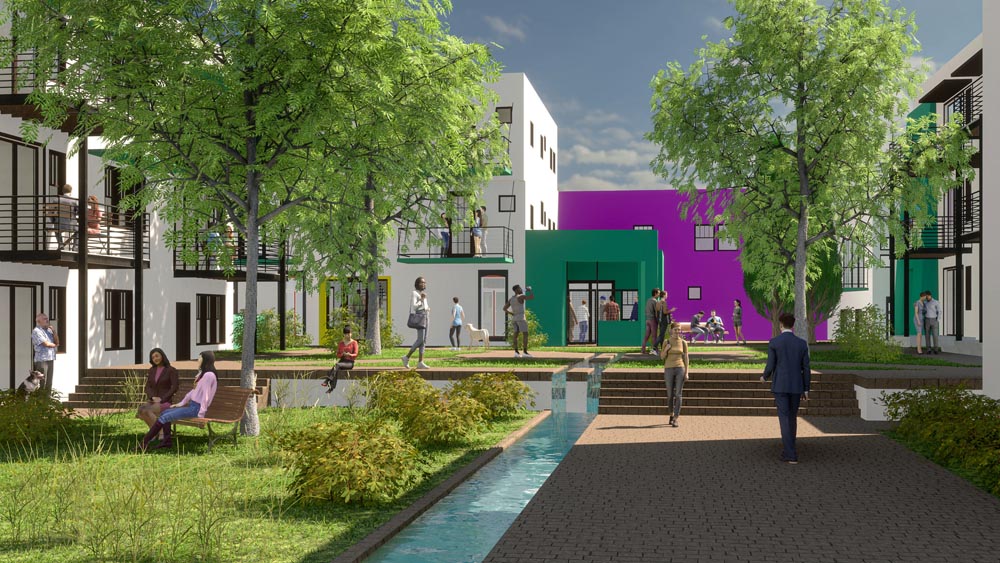
Project Details
REAL ESTATE DEVELOPMENT
Zorro Blanco is an exciting 164-unit multi-family housing development located on 6.9 acres in Santa Fe, designed to foster community and economic growth. Nestled on the western edge of the Tierra Contenta Development, it includes a neighborhood coffee shop that aims to become a local gathering spot for residents and visitors alike.
The development is strategically positioned near key amenities, including the rapidly expanding Santa Fe Airport and commercial hubs along Airport Road. This prime location positions Zorro Blanco to benefit from the ongoing growth in the area, which includes new businesses, schools, and essential services spurred by recent developments like Presbyterian Hospital and Super Walmart.
By integrating residential living with a coffee shop, Zorro Blanco seeks to enhance the appeal of the neighborhood and stimulate interest in additional retail opportunities. The gated community is designed not just for its residents but also to attract a wider audience, contributing to the vitality of the Tierra Contenta Village Plaza and surrounding areas. The project reflects the Urban Land Institute’s principle that successful retail relies on thriving residential neighborhoods, aiming to be a catalyst for future commercial development in the vicinity.
URBAN PLANNING
Richard Yates, AIA, of Zydeco 66, envisions Zorro Blanco as a vibrant community of 164 units spread across 17 individual buildings, designed to create pedestrian-friendly streets and inviting courtyards that echo the charm of Santa Fe’s historic district. This Spanish-style development aims to bring the quaint streets and plazas traditionally found in the city to its western side.
Zorro Blanco draws inspiration from the intimate, pedestrian-oriented streets of Santa Fe’s historic district, which prioritize human scale over vehicular traffic. These narrow streets foster memorable walking experiences, enhanced by walled enclosures that define and protect communal spaces. The proposed design for Zorro Blanco mirrors these historic patterns, promoting a new standard for multi-family living that emphasizes walkability and community interaction.
Architecturally, Zorro Blanco integrates the timeless aesthetic of Sena Plaza with vibrant color accents and rich textures inspired by San Miguel De Allende, Mexico. This city is renowned for its charming pedestrian-oriented streets, serving as a conceptual foundation for Zorro Blanco’s planning. The design incorporates protected pedestrian pathways that link courtyards and plazas, creating a cohesive environment that fosters a strong sense of place.
The plazas and courtyards at Zorro Blanco are reminiscent of Casa Sena, a historic home known for its serene courtyard, which buffers noise and provides a tranquil retreat amid the vibrancy of public life. Like Casa Sena, Zorro Blanco aims to offer shaded, quiet areas, perfect for enjoying Santa Fe’s abundant sunshine. The development seeks to recreate a timeless sense of comfort and community through its thoughtful integration of pedestrian streets, multi-level living spaces, shade structures, and lush gardens, embodying the spirit of Santa Fe while meeting modern needs.
Lot Size: SF, 6.9 Acres
Unit Mix: Totaling 135,145 SF
(11) Studio Dwelling units
(93) 1-Bedroom Dwelling units
(58) 2-Bedroom Dwelling units
(2) 3-Bedroom Dwelling units
(26) Tuck-under garages Totaling 7,982 SF
(26) Self Storage Units Totaling 2,236 SF
Coffee House, Totaling 908 SF
Swimming Pool & Spa
Club House and Amenity Space, Totaling 3,411 SF
ARCHITECTURE
Zorro Blanco features a striking architectural entry element: an arcing wall that frames a hemicycle drive, creating a grand entrance to this unique multifamily development. This promenade serves as the primary vehicular access, distinguishing Zorro Blanco from other developments in the region and setting an inviting tone for residents and visitors alike.
Behind the arcing wall, 17 buildings exemplify a southwest vernacular style, characterized by stepped massing that reduces the footprint of each ascending floor. This design echoes the architectural traditions seen at Taos Pueblo, North America’s longest continually inhabited settlement, and thoughtfully responds to the scale of adjacent residential areas, Plaza Central and Contenta Ridge. The stepped design allows for a variety of heights, with three-story buildings strategically placed in lower elevations to maintain a harmonious visual connection with the two-story homes nearby.
The buildings feature elegant design details and vibrant color accents, with oversized entrance gates leading into private courtyards—an homage to the memorable streets of San Miguel de Allende. Pedestrian-oriented streets create safe and engaging environments where residents can socialize, exercise, or enjoy leisurely walks to the community clubhouse. The layout minimizes vehicular crossings, fostering a sense of community with intimate plazas and private courtyards that serve as spontaneous meeting spaces.
Zorro Blanco’s design prioritizes natural light and ventilation, with most units enjoying views from three sides. Ground-floor units have direct access to private courtyards, effectively expanding their living space outdoors. Second-floor units feature expansive roof decks for outdoor entertainment, while third-floor units offer hanging balconies that elevate the living experience above the pedestrian paths.
The larger unit sizes provide flexibility for personal tastes and home-based businesses, with functional layouts that include primary bedrooms with ensuite bathrooms and spacious living areas. High-quality finishes and fixtures are on par with Class A developments, offering modern amenities such as concierge services, on-site storage lockers, enclosed garages, covered parking, and electric vehicle charging stations.
Zorro Blanco is committed to sustainability, with all-electric units designed to achieve carbon neutrality as the power grid transitions to renewable energy sources. The development may pursue Energy Star certification and will meet the city’s Home Energy Rating Standards, promoting energy efficiency even beyond municipal requirements. Water conservation is also prioritized, with efficient plumbing systems that minimize consumption and stormwater catchment systems for irrigation, ensuring a responsible approach to living in the high desert environment.
CONSTRUCTION SERVICES
Preconstruction services for Zorro Blanco commence months before groundbreaking, ensuring a smooth transition from concept to execution. Zydeco has been instrumental in managing the design process, refining the project’s size, unit counts, finishes, and amenities in alignment with the project proforma. By involving the construction and architecture & engineering (A&E) teams early on, Zydeco establishes a foundation for success, setting the stage for timely and budget-conscious project delivery.
During the preconstruction phase, the general contractor and A&E teams work collaboratively to clarify the project scope and develop a construction delivery schedule. This coordination defines critical benchmarks and milestones, allowing the team to stay on track. Key stakeholders, including acousticians, energy raters, and city officials, participate in discussions to ensure all aspects of the project are addressed.
Zydeco’s involvement extends into construction administration, where it plays a vital role in coordinating among contractors, subcontractors, engineers, architects, and property management teams. As the project approaches completion, Zydeco focuses on facilitating a seamless transition from construction to property management and leasing. This comprehensive approach ensures that the vision for Zorro Blanco is realized effectively, delivering a well-coordinated and successful multifamily development.
Property Management
Three Bedroom Units from: 1,479 SF
Two-bedroom Units from: 1,095 SF
One Bedroom Units from:683 SF
Studio Units from: 597 SF

With 65 offices serving 250 markets globally, and more than 996,975 units and beds under management, Greystar ranks first among the Top 50 US Apartment Managers according to the 2021 National Multifamily Housing Council.
As The Global Leader in Rental Housing, we provide end-to-end property management services for residential housing, apartment homes, furnished corporate housing, and mixed-use properties incorporating retail space.
Our innovative business model combines our international platform with the local market knowledge so important to each community’s success. Every community is staffed by the very best real estate professionals; each team member is specially trained to think like an owner and take pride in resident satisfaction.
Project Team
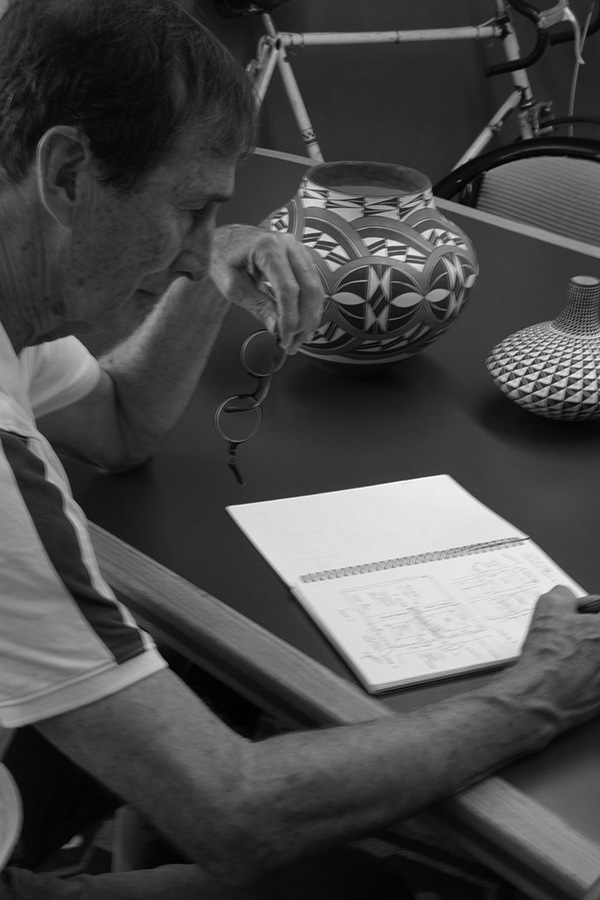
Zydeco Creative Director & Design Architect
Richard Yates, CEO of Zydeco, is a revered Santa Fe icon with deep roots in New Mexico’s cultural and entrepreneurial landscape. Raised in Artesia, NM, Richard earned his Bachelor of Architecture from the University of Utah and has been a licensed architect in New Mexico since 1978. His distinguished career includes serving as a retired Board Member at the School of American Research in Santa Fe.
Richard has made significant contributions to architecture and community development, with a portfolio that includes clients such as the City of Artesia, the City of Albuquerque, Hotel Santa Fe, Palacio Azul, and various Santa Fe projects. His award-winning designs, recognized for their emphasis on community and place-making, span numerous commercial and residential developments, showcasing his commitment to enhancing environments. Richard continues the family tradition of philanthropy as a supporter of multiple local and state community organizations.
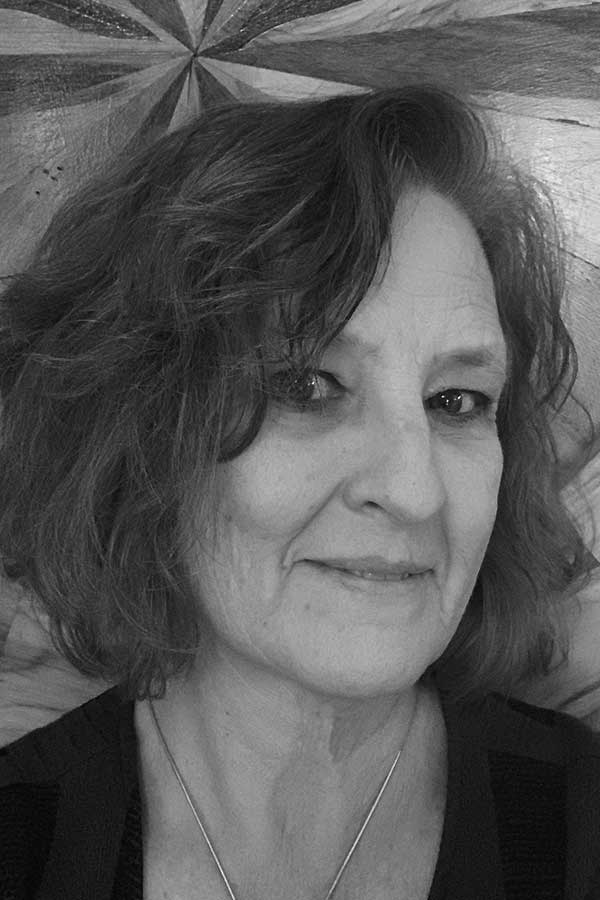
Katherine Mortimer, Entitlement Specialist
Ms. Mortimer is the founder of Pax Consulting, LLC, a Santa Fe, NM Based woman-owned business that assists clients with a range of needs, including obtaining land development entitlements and permits, planning projects to maximize resource efficiency and minimum cost, preparing green building programs and projects that take advantage of the all federal, state, and local rebates; and preparing plans to maximize community resiliency and equity for future-proofing.
Before starting Pax Consulting, she worked for the City of Santa Fe as both a Planner Supervisor and the Sustainability Officer, where she led the development of the City’s Green Building Code, achieved USGBC LEED for Cities gold status, and developed effective, measurable, and equitable climate change action and resiliency plans. She has a Bachelor of Architecture from the California College of the Arts and a Master of Environmental Planning from the University of California at Berkeley.

Karl Sommer, Legal Counsil
Karl H. Sommer has over thirty (30) years of real estate law, land use law, and litigation experience. He has particular interest in helping clients solve their legal problems and achieving the goals related to property.
Karl was born and raised in Santa Fe, New Mexico, his family and professional roots run deep in Santa Fe and northern New Mexico. He graduated from University of New Mexico School of Law, and began practicing law 1986 with the family firm Sommer, Udall & Hardwick P. A., founded in 1953 by his father, Joseph A. Sommer (1926 – 2006).
For over thirty (30) years, Karl has focused his practice on real property-related matters, including transactions, residential and commercial leasing, condominiums, construction matters, land use and development issues, finance, and entity formation related to the acquisition, ownership and development of land, and litigation related the areas of the law. He opened his own firm (Karl H. Sommer & Associates, P. A.) in 2005, and was joined 2008 by Joseph M. Karnes. Together they formed Sommer Karnes & Associates, LLP in 2010.
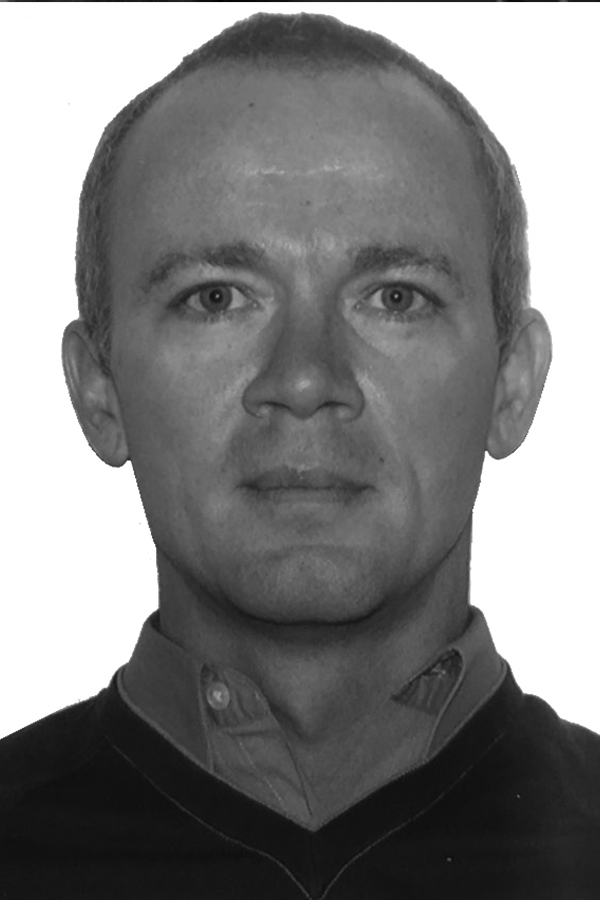
Thomas Gifford, Executive Architect (Architect of Record)
Tom was born in Michigan and graduated with an architectural degree in 1993. During a vacation to Santa Fe in 1994, he decided to make Santa Fe his home. Tom apprenticed with local architects and a real estate development company. When he finished his master’s of architecture, he co-founded an architecture/urban design firm and later was a partner in an Albuquerque real estate development company. In 2003, Tom founded TGA (Thomas Gifford Architect) – his architectural firm. Tom is known for exceptional housing, creative site strategies, designing for density, and integrating forward-thinking construction into the public realm. His firm has created acclaimed and award-winning buildings in urban environments in New Mexico, California, Colorado, Texas, Oregon, and Washington.
Whether Tom is focused on creating a home, multifamily housing, or master planning, his lifelong fascination with art, architecture, travel, and the human condition brings a unique depth of vision to his highly original work. As a recognized leader with a visually striking portfolio, Tom’s architecture consistently demonstrates why good design matters.

