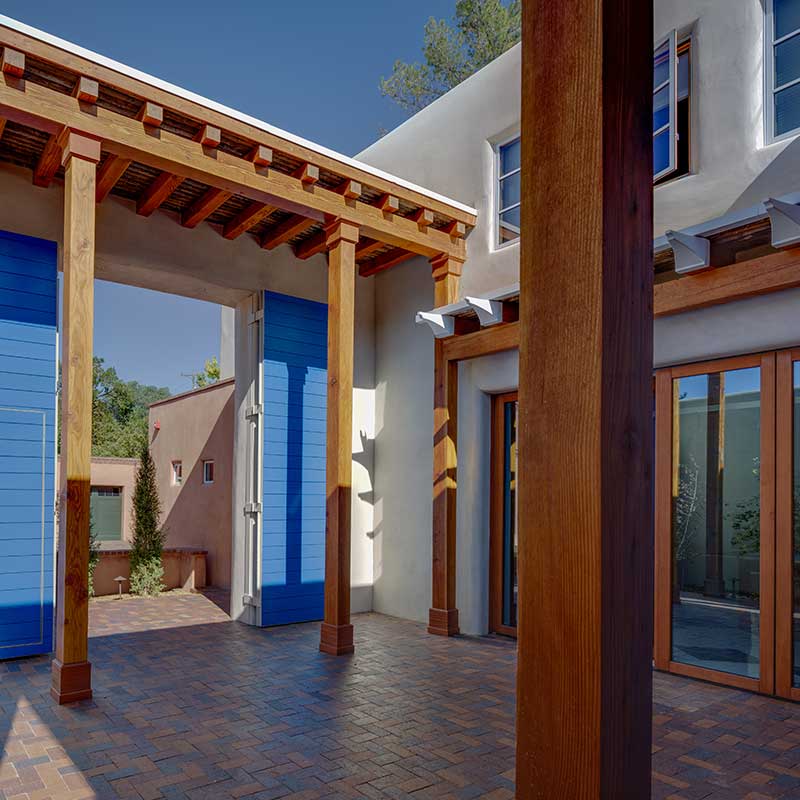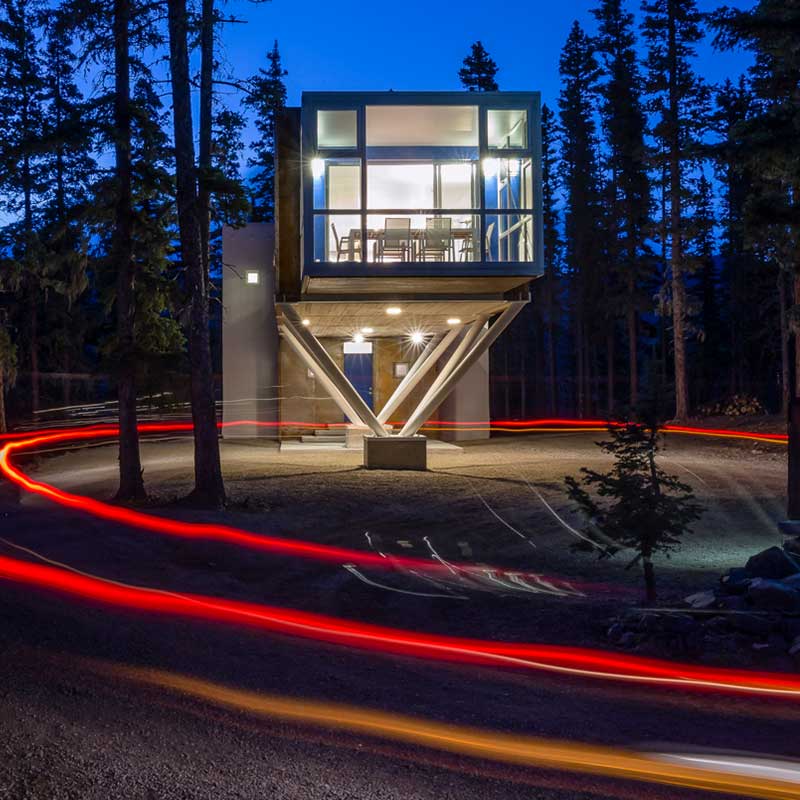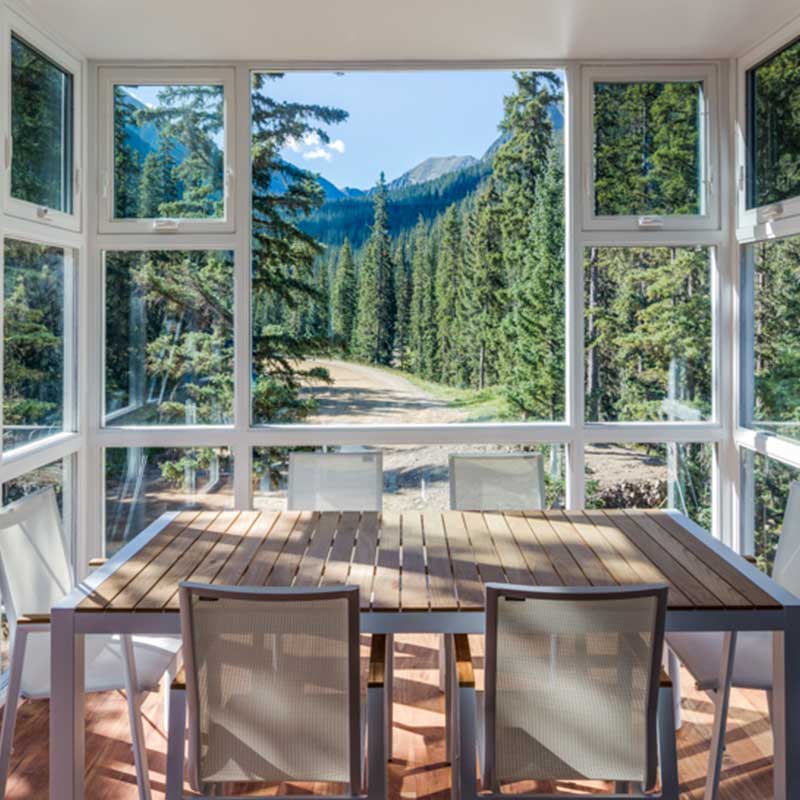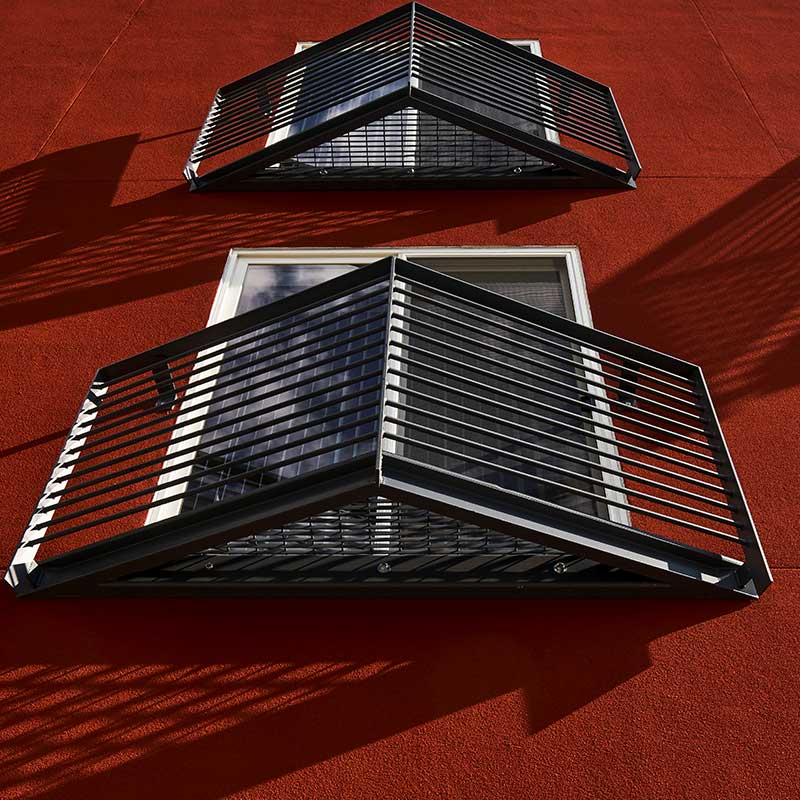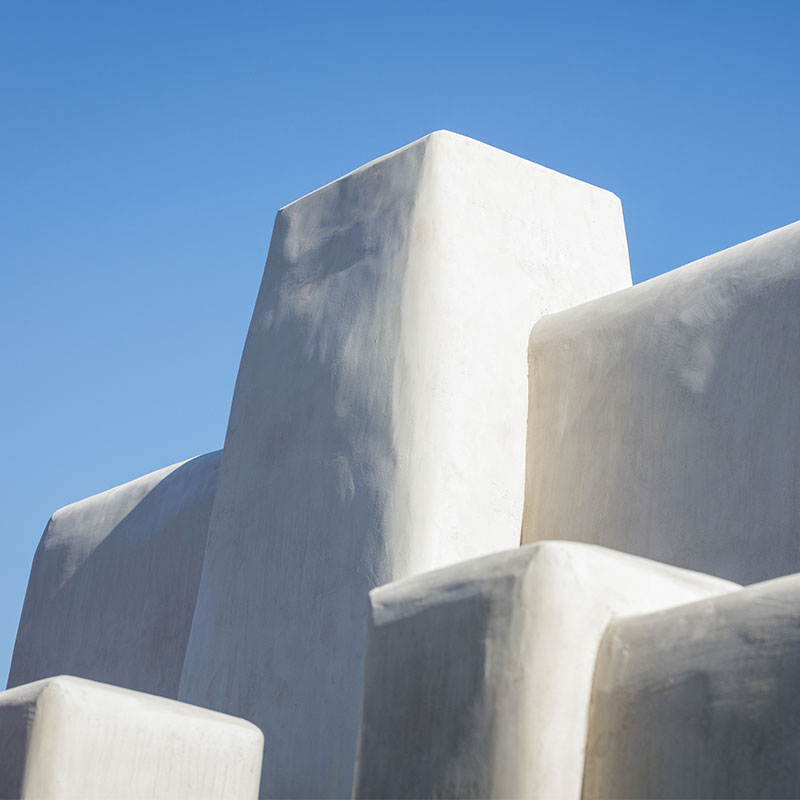ZYDECO
Visionary Real Estate Developer
Zydeco was established in 1996 as a local development company with a unique aspiration: To create pedestrian-oriented development that strengthens communities. Zydeco is based in Santa Fe, NM, where Santa Fe’s pedestrian courtyards, plazas, and trails are experienced every day. Zydeco’s mission is to create community value by turning underutilized land into desirable residential and mixed-use development through uniquely designed architecture and thoughtful urban planning. Zydeco shakes up the norm with unconventional thinking that prioritizes human interaction with space. We craft development projects that blend elegant design with user-friendly simplicity. A superior, human-oriented environment yields lasting results for everyone involved, most importantly, our investors and the communities where we develop.
SERVICES
What We Do
Zydeco is a vertically integrated development company with deep experience within all facets of the development cycle. From land banking to property management and everything in between, Zydeco has done that successfully. Our expertise reflects a deep understanding of the entire development cycle, providing foresight into how, when, and where the project is developed. Our 80 years of combined architectural and project management experience result in developments that underscore the transformative potential for exceptional placemaking. How might we work together?
Human-Oriented Environments
Real Estate Development
Urban Planning
Architecture
Construction services
PROPERTY MANAGEMENT
Creating Communities
urban planning
Residential
commercial
hospitality
mixed-use
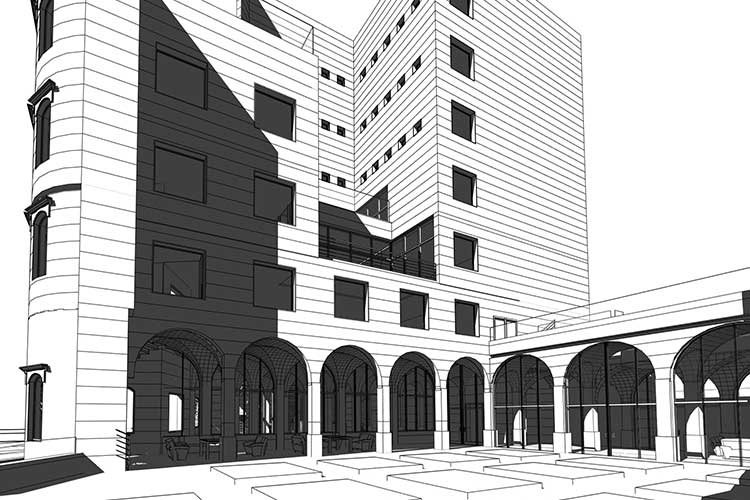
Zoning – Entitlement – Financial Analysis
Our knowledgeable development team will analyze municipal zoning ordinances and entitlement pathways to determine the highest and best development strategy. This research is coupled with an iterative financial modeling process that will determine a project’s financial viability. We never lose sight of a project’s financial or development goals across a broad spectrum of uses: residential, commercial retail and office, hospitality, and mixed-use developments.
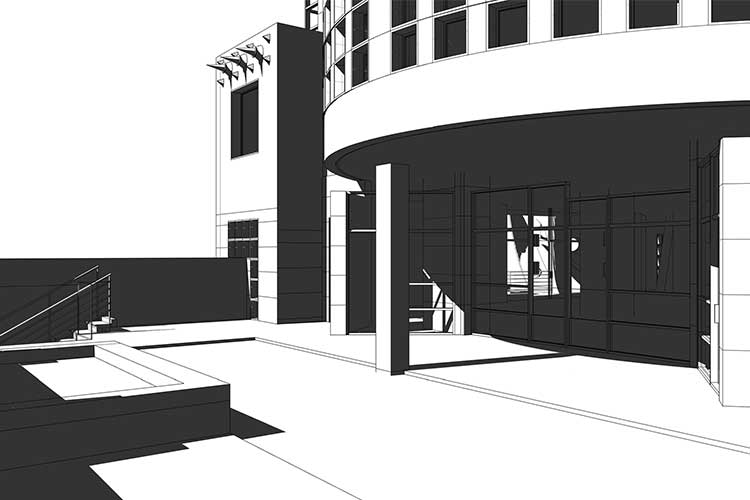
Identify Developing Markets & Opportunities
Our experienced team of developers and industry creatives will identify opportunities in potential land and speculative real estate markets where our investor’s interests and our unique “placemaking” visions can be realized. We are always seeking opportunities that result in establishing Place Making Destinations. We invite you to discuss your next project with us. We are listening.
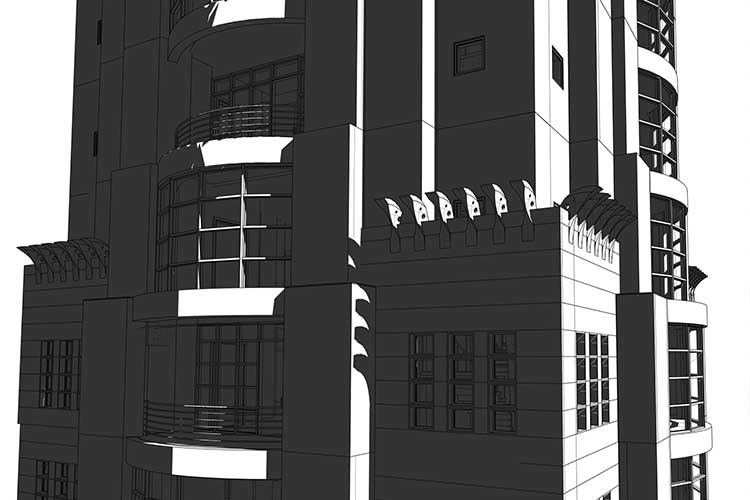
Professional Consultant Coordination
With multiple decades of development experience, we build relationships with professional consultants in real estate development, architectural design, and project management. We have worked with economists, attorneys, and development specialists on a myriad of development projects. We forge new relationships as project type and location demand. We extend an invitation for your company to get to know us.
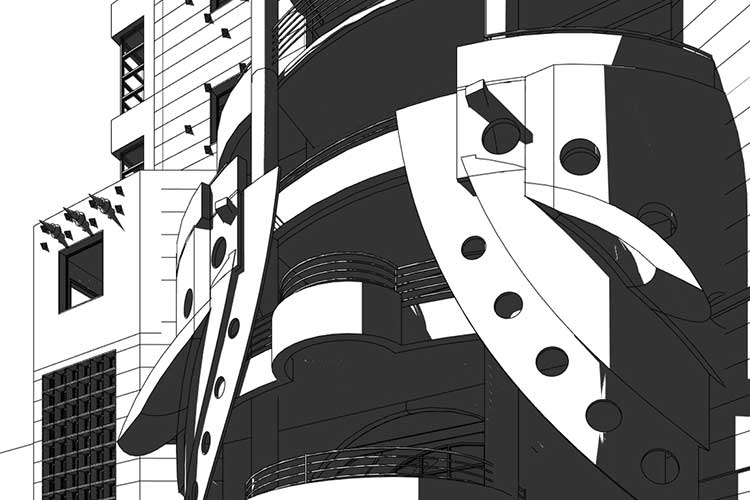
Creative Design
CEO and Architect Richard Yates leads our “Place Making” design effort in concert with our cadre of professional and goal-oriented consultants. Richard is a licensed architect, and Zydeco has a licensed GB98 general contractor on staff. We are unique within the milieu of development as we apply our real estate, development, architectural, construction, and property management experience to all of our projects. We will design your “Place Making” development and manage its construction, all within the prowess of Zydeco’s development team. Our assets will be applied to your development project.
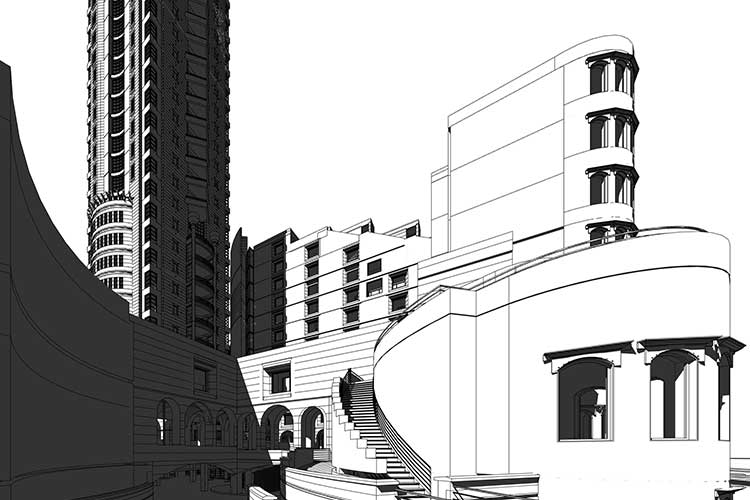
Asset Management
Our scaleable asset management team performs initial marketing studies, branding, and pre-leasing while transitioning from construction to property management, primarily through third-party companies. For larger development projects, we engage national companies, such as Greystar, but we also work with local property management groups as the development type and size demand. Additionally, we self-manage a handful of residential and commercial properties when appropriate.
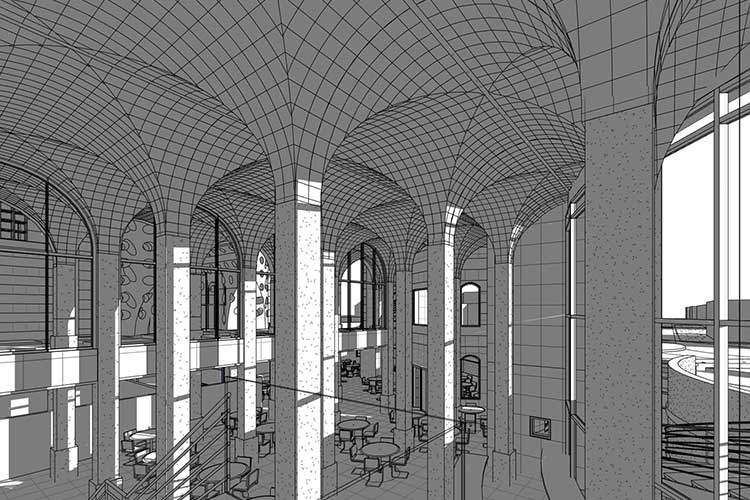
Project Management
Our development team represents seasoned professionals with deep experience in project management for various types and sizes of development. For us, project management is a continuous chain of in-house management that often involves the same people from the development’s inception to its conclusion. With our experienced personnel, we build institutional knowledge, both on your project and within the industry at large.
PLACES
Palacio Azul
Core Historic District – Santa Fe, New Mexico
Zydeco (Architect Richard Yates) completed the Palacio Azul development in Santa Fe’s core historic district after the previous developer fell into bankruptcy and the semi-finished project was abandoned for years. Zydeco gained control of the property by settling outstanding bank debt and releasing easements. Zydeco significantly modified the original developer’s intentions by relocating the vehicular site entry off Alameda Street and winning approval for its new development plan. Zydeco designed and entitled a new development plan and reactivated existing construction permits. Zydeco stewarded this seven-unit development through the Historic Review Board and acted as the general contractor completing the project.
- Zydeco Master planned and developed a 1.2-acre site with 7-condominiums.
- Zydeco worked with the City of Santa Fe to implement its proposed development plan and managed and contracted the construction of the entire development.
- The development proves Zydeco’s commitment to preserving the proud tradition of the pueblo and territorial architectural styles in Santa Fe’s historic district.
- Zydeco’s monetary and time investment firmly demonstrates its affinity for beautifying the City of Santa Fe and preserving its contextual neighborhoods.
- The development was awarded the highest honor by NAIOP, the Eagle Award.
Kachina Cabana
Taos, New Mexico
Zydeco (Architect Richard Yates) developed and designed the Kachina Cabana. The construction of this engineering marvel was preformed and managed by Zydeco and consisted of both on-site grading and foundation work and off-site module prefabrication.
- The design is based on a modular building platform to mitigate a tight labor market, a short seasonal construction time, and a remote site with difficult access.
- The construction included assembling 12 individual modules to create a larger singular structure with a unique architectural expression.
- The result is a testament to the ingenuity and creativity of the team, as much an architectural achievement as it is an engineering accomplishment.
- The cabin design expresses a logical structural system while leveraging the natural site amenities, which include stunning views of the surrounding valley.
- The site plan orients the cabin on an axis from north to south with an intersecting circular driveway. The building orientation takes full advantage of the unobstructed views of Kachina Peak.
- AIA New Mexico awarded the development the prestigious Distinguished Architect Award.
Zocalo Lofts
Albuquerque, New Mexico
In response to a Request for Proposal (RFP) by the City of Albuquerque for a Private Public Partnership, Zydeco 66 (Architect, Richard Yates) designed and developed a mixed-use 3-story 21-unit apartment building with 12,000 square feet of ground floor commercial space.
- The project was envisioned as the new entrance into the historic Barelas neighborhood.
12,147 square feet of ground floor & basement retail commercial space as part of the continued redevelopment of the 4th street and Barelas neighborhood. - The project continues to stimulate growth for local businesses and provide opportunities for cultural events.
- The project realizes the creation of pedestrian-friendly places while linking the downtown district to the Barelas neighborhood.
- Zydeco funded the project without any debt (more than $7 million in equity).
- The 21 multifamily dwelling units continue to be in demand with a project absorption rate above 95%, year over year.
- The development was awarded the prestigious NAIOP Mixed Use / Multifamily Merit Ward.
Is your business looking for a location in downtown Albuquerque? We have available commercial space ranging from 500 to 6,000 square feet on the ground floor with individual entries and access to a covered portal space along 4th Street. Please contact us for more information regarding the available commercial retail suites.
Springer Square Renovation
Albuquerque, New Mexico
Zydeco (Architect Richard Yates) has owned and been a faithful steward of the Springer Square property since 1990.
- The garden, main, and second floors were renovated for the State of New Mexico Environment Department.
- This 14,000-square-foot interior renovation also included exterior building upgrades and maintenance.
- Work included a comprehensive upgrade to electrical, mechanical, and lighting building systems and building ADA upgrades to toilet rooms and building access.
- The renovation was awarded a Merit Award from NAIOP, a national real estate organization of excellence.
Is your business looking for a location in downtown Albuquerque? We have available commercial space, ranging from 2,000 to 6,000 square feet, on the top floor of the building with commanding city views. Please contact us for more information regarding the available commercial retail suites.
Orchard on the Alameda
Albuquerque, New Mexico – 2025 Groundbreaking
Zydeco (Architect Richard Yates) land banked and designed this development along a major transportation route in the North Valley. He designed a commercial retail center that also includes housing.
- The commercial development has over 22,000 square feet of available retail.
- The development includes 5,000 square feet of multifamily housing.
- The development includes 5-fee simple lots and 2,000 square-foot homes.
- The total development interpolates between a heavily trafficked commercial strip and a residential neighborhood development to the north.
- The development explores the relationship between live-work housing and retail.
- The development inspiration is rooted in Santa Fe’s historic east side, with its acequias and friendly, stylistic architecture.
Is your business looking for a location on a heavily trafficked boulevard in the North Valley? Please contact us for more information regarding commercial retail suites built to suit. Are you looking for a new home? Five lots with pre-designed single-family homes are available in this most desirable neighborhood. Contact us to see what we can build for you.
The Artesian Eclipse
Houston, Texas
The Artesian Eclipse Tower is a 59-floor, ultra-luxury, mixed-used residential condominium.
- Have you ever lived in a notable national treasure? This unique and dazzling residential development promises to become a regional landmark.
- The proposed high-rise development is on a 1.2-acre site one mile from the prestigious River Oaks Country Club in Houston, Texas.
- This high-rise, or “Mansion in the Sky,” purports a slenderness ratio of 9:1, rendering it a marvel of engineering finesse. Engineering coupled with an imaginative Art Deco conceptualization promises a memorable and timeless rendition of high-rise place-making.
- On the entry main floor, a glass canopied porta cochere announces the building entry. Also located on the ground floor are indoor and outdoor pools, a large dining area supported by a full kitchen, and luxurious indoor and outdoor seating areas.
- The exclusive design features one condominium unit per floor, allowing its owner 360° views and complete visual and acoustic privacy from its neighbors. Should more floor area be needed, a unit can be joined with the adjacent floor for a spacious “Mansion in the Sky” feeling and utility.
- This “Mansion in the Sky” will have two penthouses. The top-floor penthouse is six stories tall, and its private interior elevator terminates in an entertainment room with 360° views. A sky terrace and two swimming pools complete the penthouse for incomparable luxury and exclusivity.
- The mid-building penthouse features a two-story “art” room on par with fine museum interiors. This penthouse, with its oversized see-through time clocks that cantilever fifteen feet from the face of the building at each quadrant, is truly an unmatched architectural event. Altogether, this 5-level condominium offers incomparable event space and space for intimate family gatherings.
- Planning this high-rise structure was a unique pursuit that explored the industry’s technological advancements in vertical circulation, automated parking systems, the deep science of mechanical and structural engineering, and facade design with hurricane exposure. The building design strategically considers storm surges and high winds and how a building of this height confidently quells nature’s fury.
PEOPLE
Led by visionary architect Richard Yates, Zydeco is a renowned real estate development firm that boasts an outstanding team of seasoned professionals, each bringing years of expertise to every project. Their diverse skill set spans all aspects of real estate development, including project management, design, construction, and finance. This collective experience allows Zydeco to consistently deliver exceptional results, whether working on residential, commercial, or mixed-use developments. The team’s commitment to excellence, attention to detail, and ability to navigate complex challenges ensure that every project is completed to the highest standards, earning Zydeco a stellar reputation in the industry for its unique approach to development.
Palacio Azul: This 7-unit condominium project is located in the core historic district in lovely Santa Fe, New Mexico.
Hotel Artesia: This regional hotel in southeastern New Mexico is a beacon for travelers and locals alike. It’s been said that it is easy to find and hard to leave.
The Altlantis: This shipping hub for a national company integrates commercial retail, a marina, recreational fields, and park space in lower Manhattan, New York.
The Artesian Eclipse: This 59-floor condominium tower in Houston, Texas, is uniquely designed with one condominium unit per floor and an Art Deco appeal.
Kachina Cabin: A resort town residential rental in Taos, New Mexico.
Midtown: This 63-acre proposed development was a response to the City of Santa Fe’s desire to advance inner-city development.

