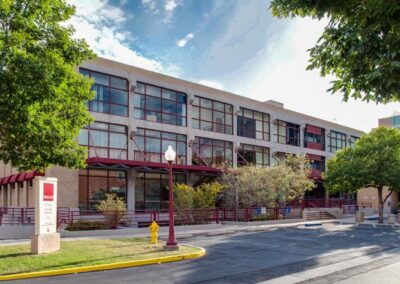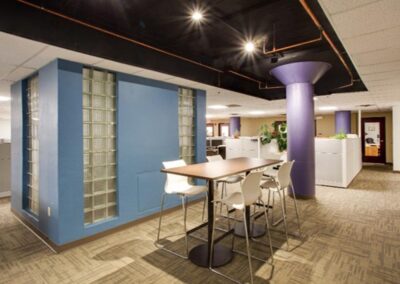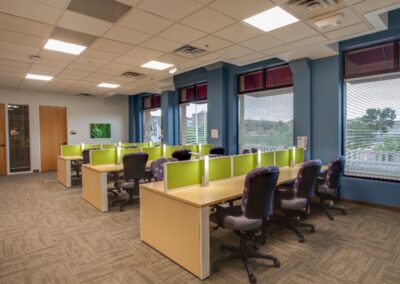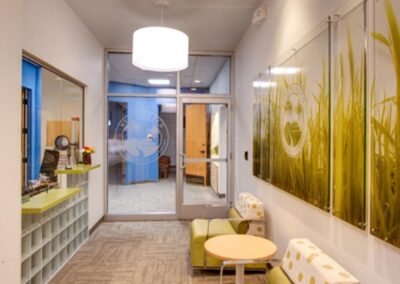Springer Square
Commercial Office Building
121 Tijeras Avenue
Albuquerque, New Mexico
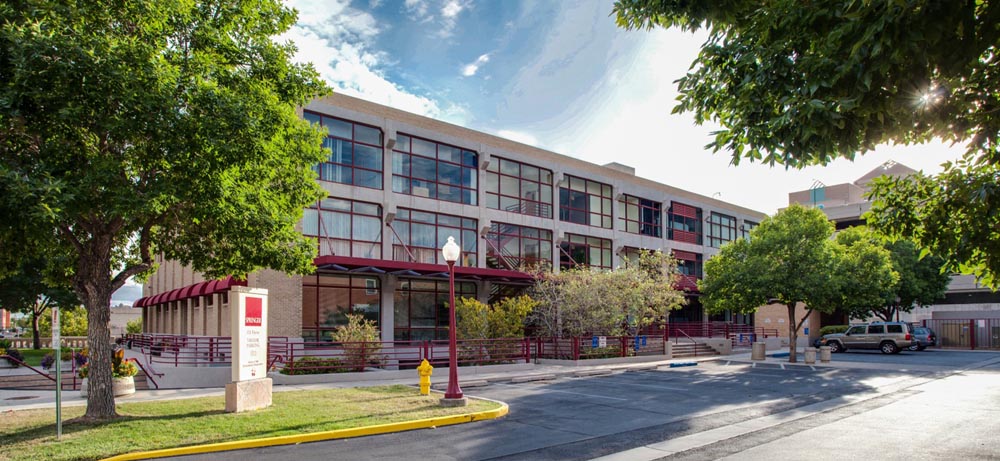
Springer Square
Springer Square, New Mexico, is a commercial office building in Albuquerque’s East Downtown and adjacent to the City’s Convention Center, the State of New Mexico’s TIWA Building, and the University of Mexico’s Rain Forest Innovations campus. Poised within this development node, Springer Square is home to New Mexico agencies and private businesses and continues evolving to accommodate the many needs of a modern office building.
In 2015, a major renovation was made to the garden and first floors, as well as to a majority of the mechanical and electrical systems within the building. A lobby renovation, ADA bathrooms, and elevator modernization were also completed, along with building lighting and landscaping upgrades. Three building floors were renovated for the NM Environment Department and related federal and state agencies. Office spaces were planned to leverage the floor-to-ceiling storefront openings on the north side of the building, which occurred when transitioning from a warehouse to office use.
60,000 sq. ft.
Commercial
6,920 Acres
Parcel A Acerage
MX-L
Zoning
NAIOP Merit Award
Zydeco was awarded the Merit Award, an honor given by NAIOP (National Association for Industrial and Office Parks).
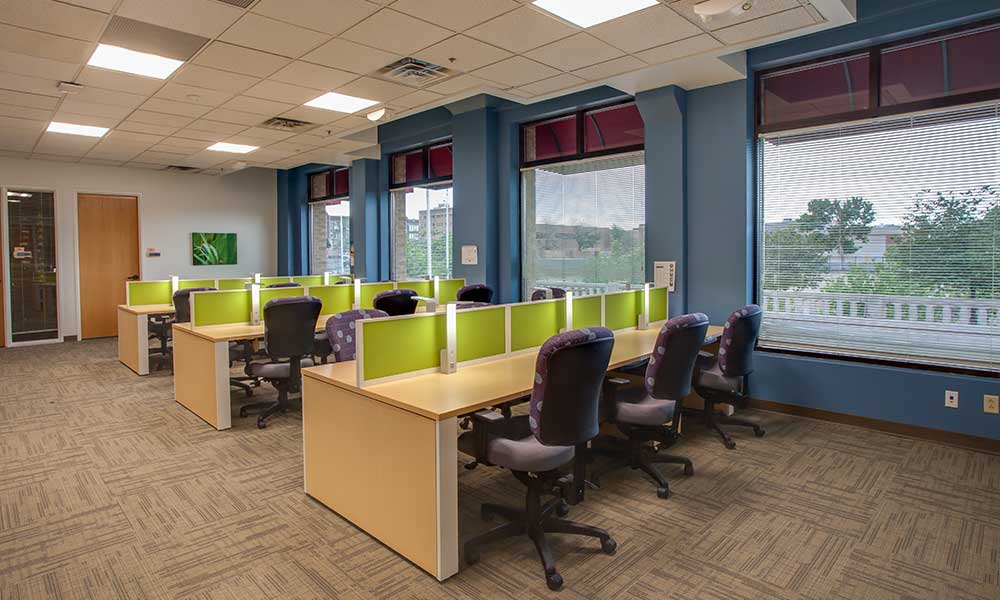
Project Details
REAL ESTATE DEVELOPMENT
The rising tide of recent EDo neighborhood developments, such as the at-grade railroad crossing at Marquette Street, a promised “road diet” along Broadway to ensure greater pedestrian safety, expanding commercial opportunities like Villa Miriam Coffee, the Verge Building’s high-tech businesses, and the future CABQ Rail Trail astride the Springer property; when combined, render Springer Square a promising location for seasoned businesses, startups, or government entities and a host of other development opportunities such as hospitality and housing.
URBAN PLANNING
The Springer Building was constructed in the 1930s and served as a commercial warehouse for several years. The building transitioned from a warehouse into an office building during the 1980s, and its exterior was modified to what it is today. Zydeco has managed the building over the past two decades and continues its stewardship of this historic landmark property. The Springer Square site consists of three noncontiguous tracts with the potential for multiple development opportunities. Please refer to the Springer Sky Link project for a deeper understanding of the property and opportunities for its broader development.
ARCHITECTURE
The original building was programmed for manufacturing and storage, and it was determined that its concrete structure would support a high floor loading requirement. Zydeco exposed the structural system in select places as a unique and differentiating building feature. Exposed in conference rooms, hallways, and open office spaces are the building’s robust concrete columns with their expanded column capitals and muscular ceiling beams. Zydeco continues to find ways to amplify the existing building’s industrial design features in an office market saturated with standard office interiors. Zydeco seeks to differentiate Springer Square as a desirable and unique property for discerning businesses.
CONSTRUCTION SERVICES
With a construction manager on its team, Zydeco played an active role in construction administration and was part of an integrated group of contractors, subcontractors, engineers, architects, and the property manager. As the development neared completion, Zydeco’s role ensured that the transition from construction to property management remained focused and well-coordinated.

