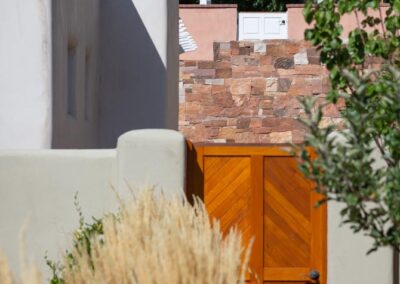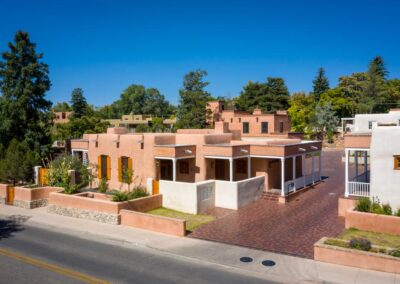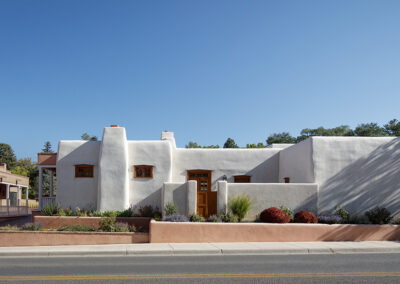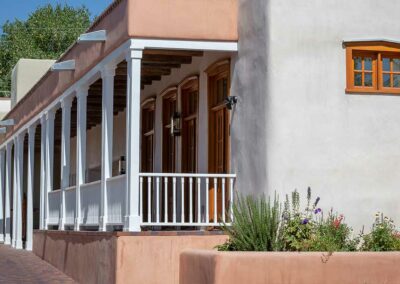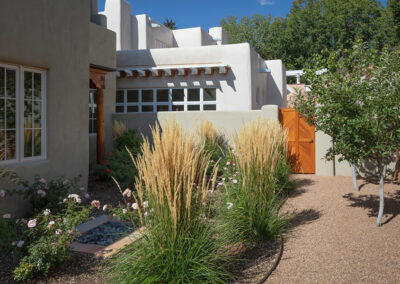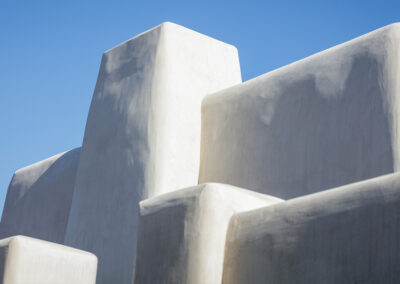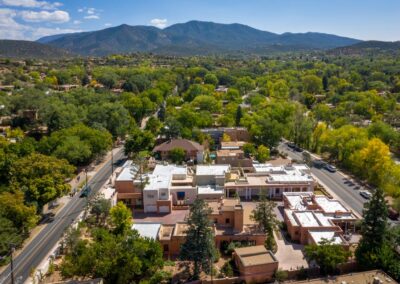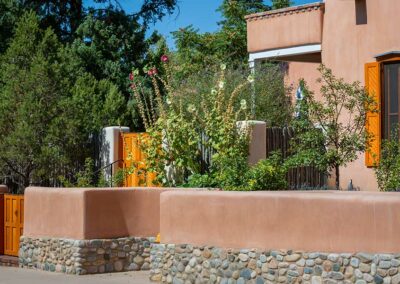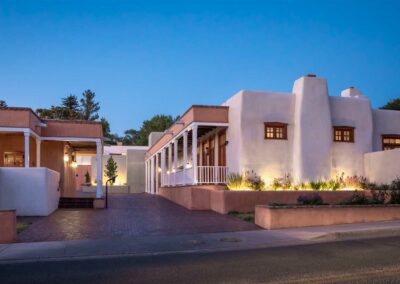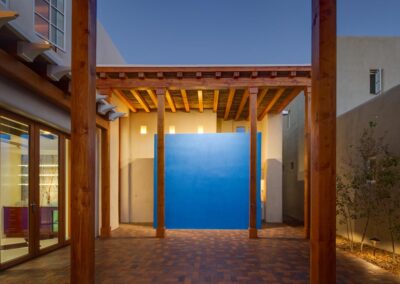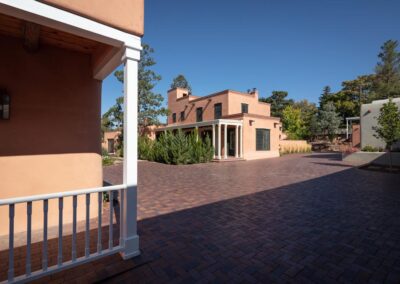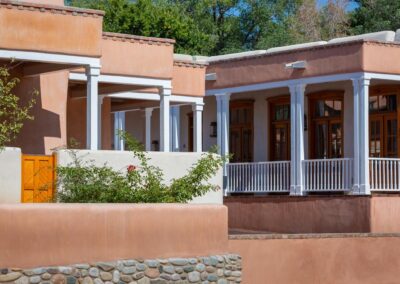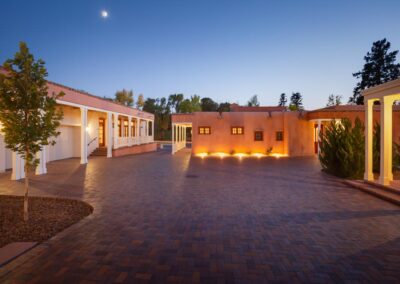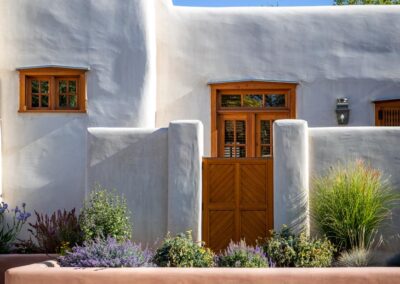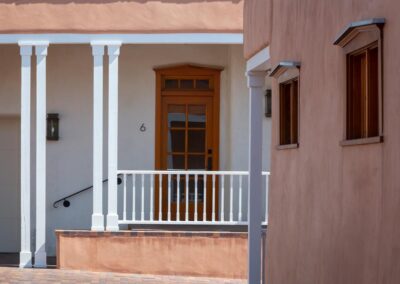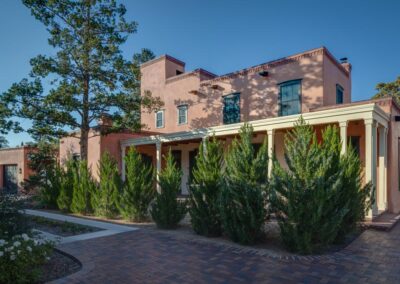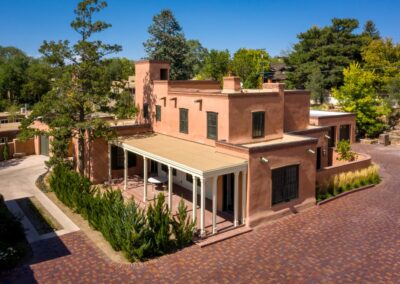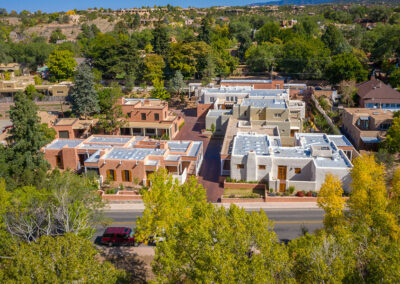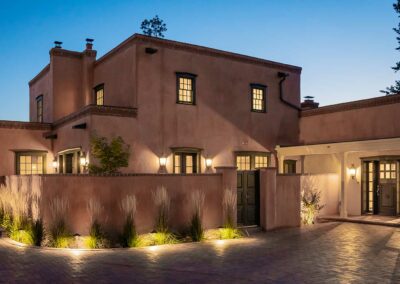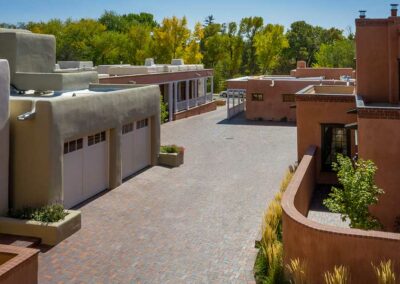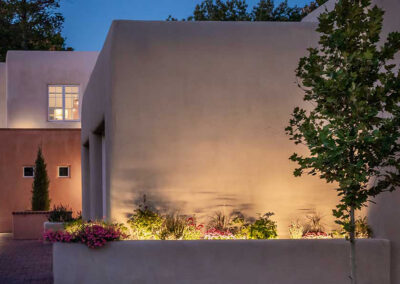Palacio Azul
Residential Development With Long & Short Term Rentals
Santa Fe, New Mexico – Core Historic District
535 East Alameda Street
Santa Fe, New Mexico 87501
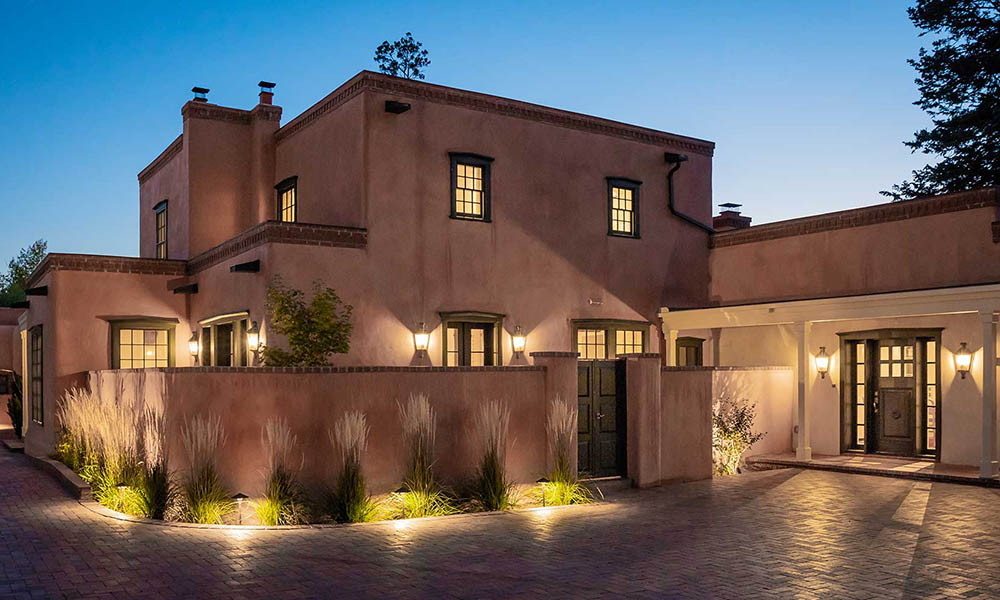
Palacio Azul
The Ashley Pond House, a Santa Fe historic building designed by its architectural patron saint, John Gaw Meem, defines the architectural style for this boutique 7-unit residential development. Palacio Azul is situated adjacent to the Santa Fe River on 1.2 acres and in the heart of Santa Fe’s historic district; its location is a mere New York Minute from Santa Fe’s vibrant downtown filled with notable galleries, fine art museums and multi-cultural events.
The newly renovated Ashley Pond House plays the gracious host to six new residential units designed around two pedestrian-oriented plazas that are ringed with lofty portals and garden spaces to engage a sense of Santa Fe’s rich cultural heritage. Each new residential unit contributes to the whole for an undeniable compound feeling. The residences range in size from two to three bedrooms, including an enclosed two-car garage and private exterior patios. The HOA ensures the residents and guests of this unforgettable compound’s verdant landscaping and neatly appointed grounds continue to live “Sans Souci” or “without care.” This luxury is found in a desirable residential community and under the spell of Santa Fe’s most enchanting historic core district.
1.2 Acres • 7 Units
Lot Size
2019
Completed
R21
Zoning
Zydeco
Financing
Zydeco & Partners
Construction
Once a driveway, this verdant garden and private courtyard space is a retreat that is intentionally sequestered from the automobile.
Stepped stucco forms signal transitions from public to private spaces. Here, a stucco yard wall has a rubble stone wainscot.
Palacio Azul’s magical landscape lighting underscores boundaries between man-made and natural environments.
The Ashley Pond House holds the center position within the development and was an architectural source of inspiration.
Palacio Azul’s main plaza is enclosed by a long portal and the Ashley Pond House that define brick driving surfaces.
Palacio Azul’s tranquil stillness can be found within the early evening hours, which can prove as memorable as Santa Fe’s fair climate.
These wooden gates are derived from John Gaw Meem’s traditional repertoire, only to become new again at Palacio Azul.
A traditional portal treatment might include white stucco with wood detailing. Here, an entrance door is highlighted with a classical pediment and wood trim with a warm finish.
Palacio Azul’s tranquil stillness can be found within the early evening hours, which can prove as memorable as Santa Fe’s fair climate.
An aerial view of Palacio Azul showcasing its location as a development nestled within a verdant Santa Fe neighborhood.
NAIOP Eagle Award
Zydeco and its construction team demonstrated great care in restoring the Ashley Pond House and remained ever-mindful of its historical details and finishes when executing construction work. The entire development’s design and construction were awarded the Eagle Award, the highest honor by NAIOP (National Association for Industrial and Office Parks). The development continues to garner glowing guest reviews and proves to be a neighborhood landmark.
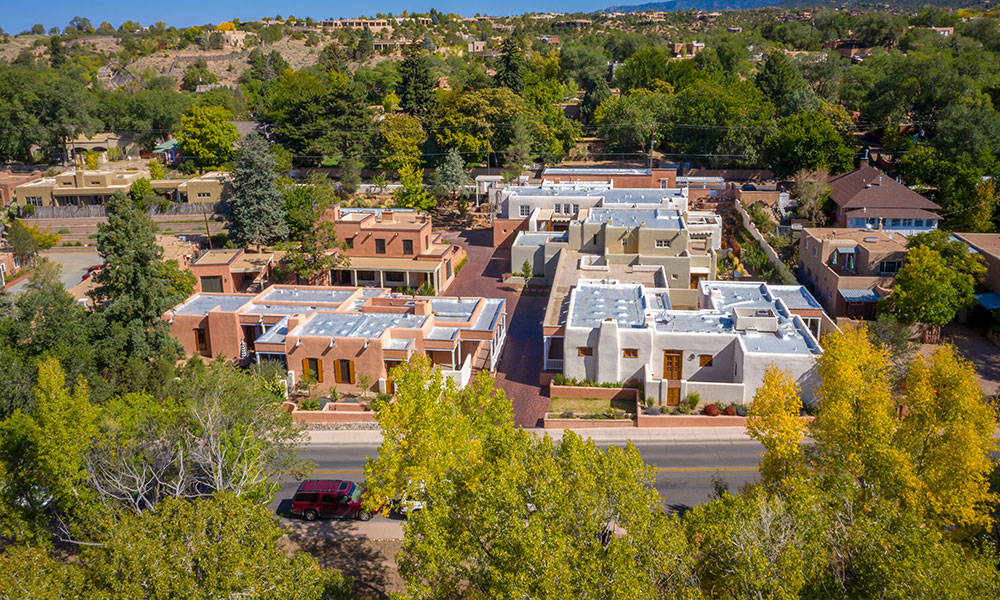
Project Details
REAL ESTATE DEVELOPMENT
Zydeco’s monetary and time investments, originating with transitioning the previous developer’s bankruptcy filing and property neglect into an award-winning and notable historic renovation and restoration project, are consistent with the goals of both Zydeco and Santa Fe’s Historic Styles. This unwavering commitment to developing real estate that edifies community-held aesthetic values firmly demonstrates Zydeco’s affinity for beautifying the City of Santa Fe and preserving its historic neighborhoods.
URBAN PLANNING
Zydeco 66, Richard Yates, AIA. Zydeco master planned and developed a 1.2-acre site with 7-condominiums. The masterplan originally included 6- condominiums with carports. Zydeco’s masterplan increased the number of units to 7, including new bedrooms, portals, and garage additions. The primary vehicular and pedestrian entry was relocated to Alameda Street from Palace Avenue. Private exterior garden spaces were tastefully created in place of the existing driveways and vehicular circulation.
The Palacio Azul development proves Zydeco’s commitment to preserving the proud tradition of the pueblo and territorial architectural styles in Santa Fe’s historic district. Zydeco created unique places within the city’s contextual fabric using historical development patterns, such as courtyard, alley, and plaza concepts.
Unit Sizes: Unit 1: 2,066 SF • Unit 2: 2,594 SF • Unit 3: 5,352 SF • Unit 4: 957 SF • Unit 5: 3,181 SF • Unit 6: 2,794 SF • Unit 7: 2,409 SF
ARCHITECTURE
Zydeco worked with the City of Santa Fe to implement its proposed development plan and managed and constructed the entire development. Zydeco provided in-house architectural and engineering documents and managed a host of professional consultants on all seven units, the site work, and landscaping.
The project architectural and engineering scopes included a number of construction types and separations, such as wood framing, cast in place concrete, masonry, adobe, heavy timber, metal stud, steel, and slurry wall construction. The interior design scope included marine grade plaster in bathrooms, plaster and drywall surfaces, reclaimed wood, tile and stone wall and floor treatments. Unique detailing and management were needed for each unit’s custom woodwork, cabinetry, custom doors and one unit even has a custom 14-foot-high entry door and pedestrian gates. The unit kitchen and bathroom design included stone countertops. NANA wall systems were used in various locations to amplify an indoor-outdoor connection, where exterior spaces are realized as part of the overall living experience. A one-of-a kind antique farm elevator was redesigned and rebuilt in the field as a personal lift between floors.
CONSTRUCTION SERVICES
Palacio Azul was the first project in the City of Santa Fe to use soil anchors in public right-of-way to construct a 75-foot retaining wall. Specialty water features were constructed that successfully integrate two fire department access stairways and introduce a new element into the development: The sound of running water. Extensive stone and masonry yard walls were constructed around the development’s entire perimeter for landscaping terraces and grade transitions and to provide an elevated sense of personal privacy. Extensive terracing is evident along the north, east, and west property lines, where grade changes are the most dramatic. Cast-in-place concrete and brick were used as paving surfaces. New pedestrian portal enclosures define two large vehicular plazas and evoke Santa Fe’s Historic Plaza, especially the famous Palace of the Governors portal. The grounds are extensively landscaped with native plants from the southwest. An extensive storm drainage and irrigation system were also installed. Zydeco voluntarily re-stuccoed two units because the previous developer’s exterior renovation work did not preserve the historic integrity of their exterior details.
Property Management
Zydeco 66 manages and maintains Palacio Azul, overseeing the unit maintenance, and site landscaping. Zydeco also manages Palacio Azul’s short- and long-term rentals that are available to the general for either a weekend stay or a months-long retreat.
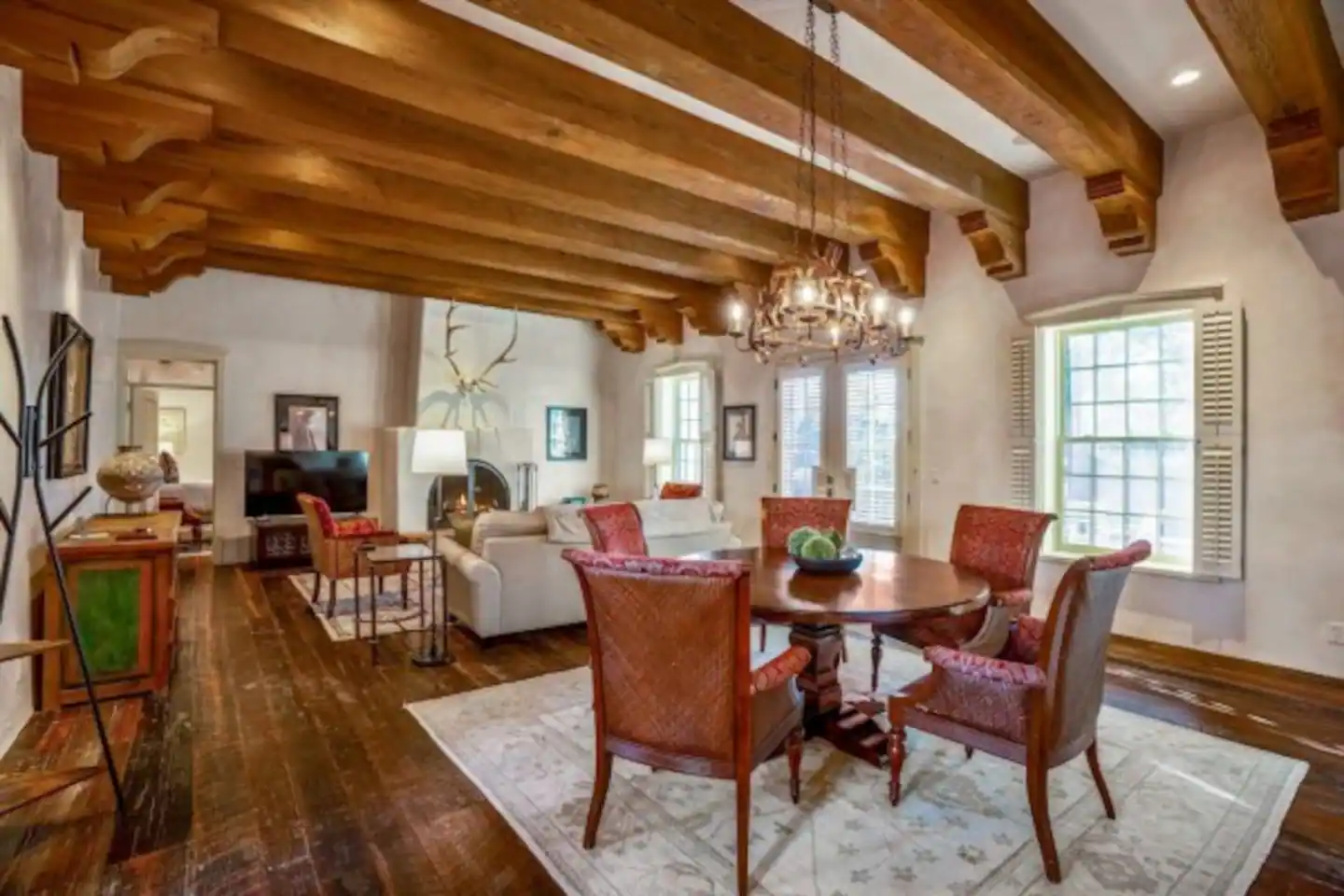
☆☆☆☆☆
This House was the Absolute Perfect Place
“Stayed a few nights. We just got home from the best stay in Santa Fe! We traveled with two of our friends and this house was the absolute perfect place to wind down after a fun day of hiking and exploring! The location could not be better! The entire house is cozy and comfortable, but the courtyard was our very favorite! “
-Marisa
Frisco, Texas
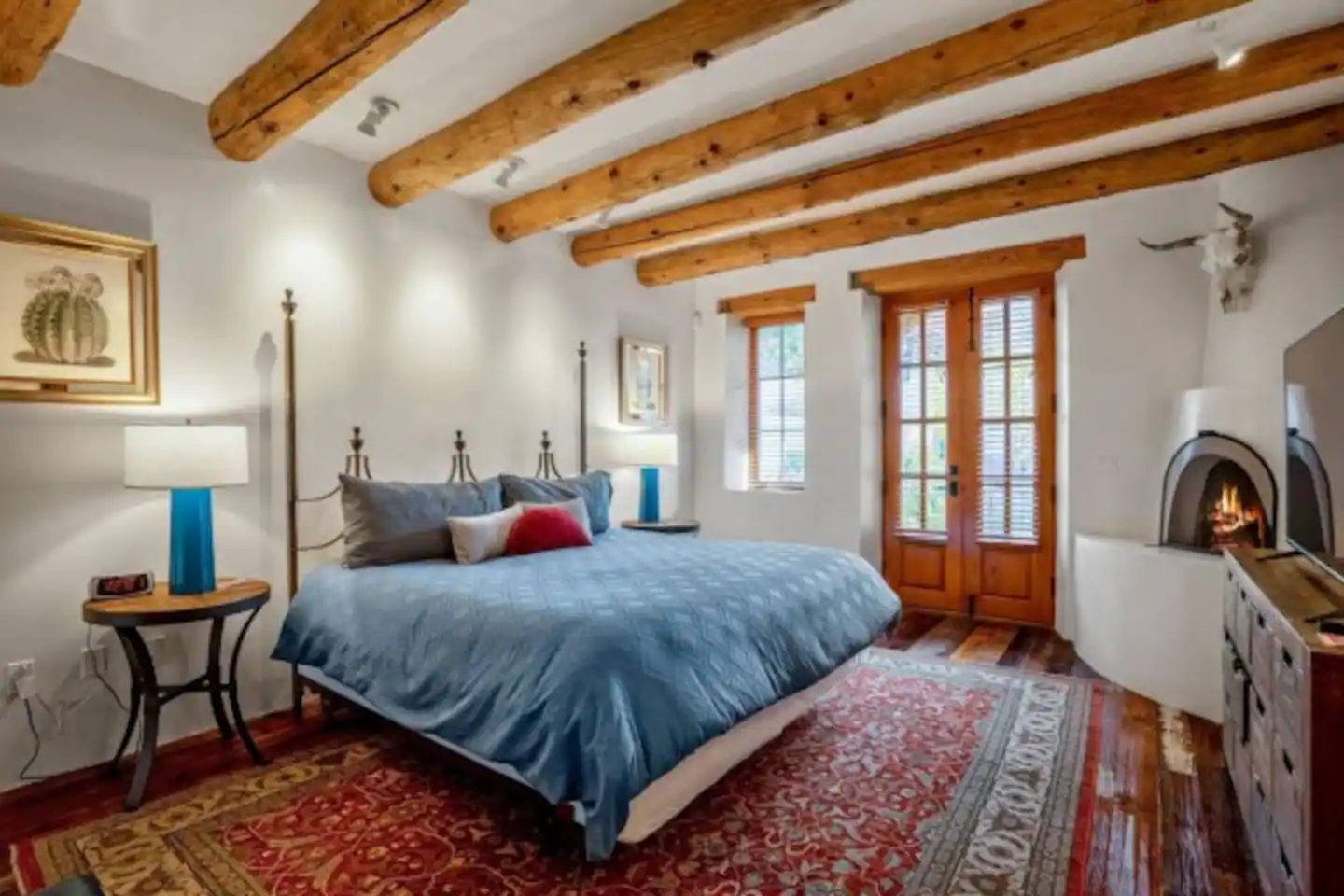
☆☆☆☆☆
A Remarkably Beautiful Southwestern Villa
“Vegas, lattias, plaster walls and kivas – what a remarkably beautiful southwestern villa near the Santa Fe Plaza! Canyon Road sits just across the Santa Fe River, filled with great studios, fabulous galleries, and scrumptious restaurants. Palacios Rojas is the best – great beds and linens, a well-stocked kitchen, comfortable furniture, three Kiva fireplaces, patios and a wonderful host. Don’t miss it!”
-Darlene
Canyon Lake, Texas
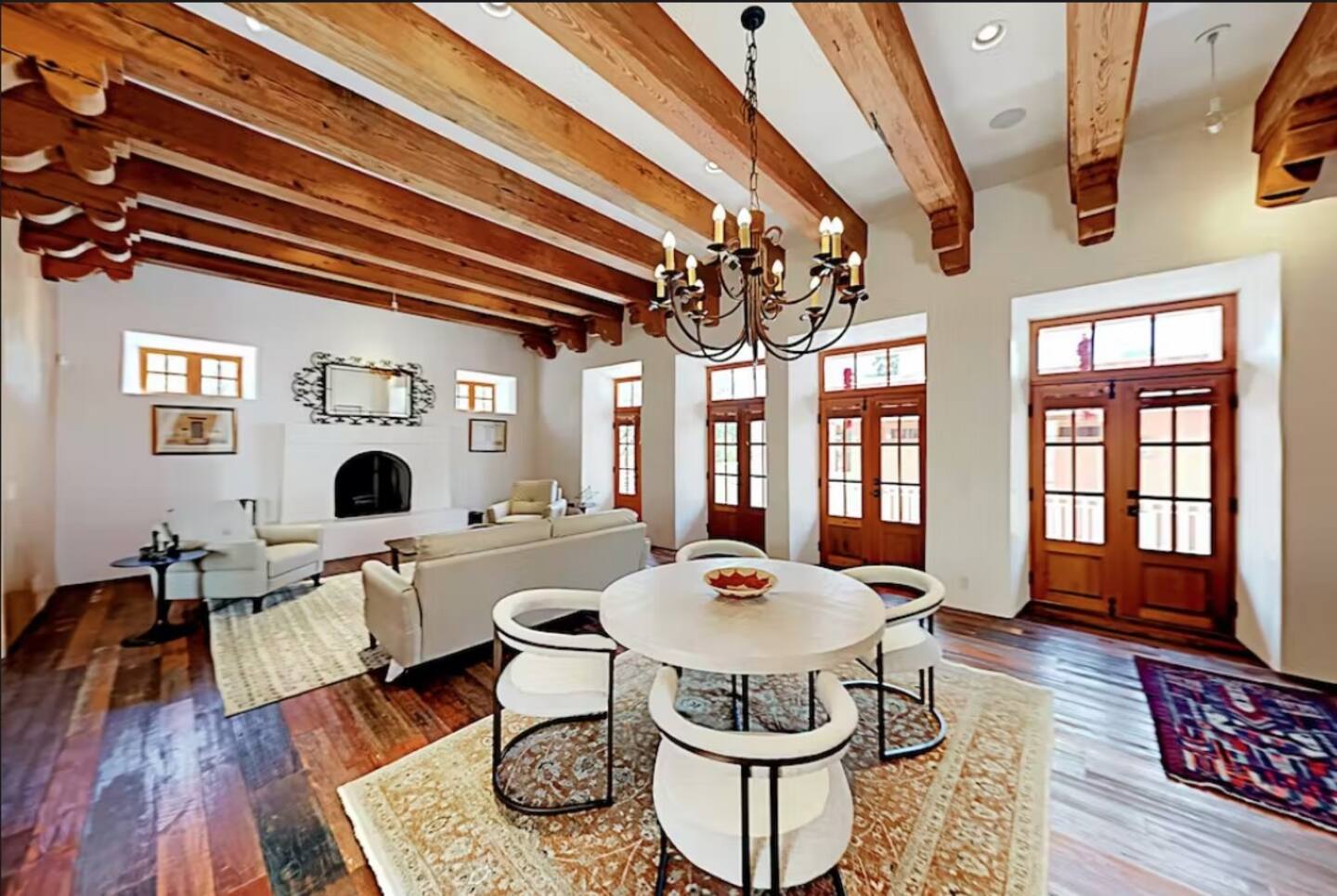
☆☆☆☆☆
Great Spot, Easy to Walk Into Town
“We stayed with kids. The only problem we had was that we had to leave! Great spot, easy to walk into town or to Canyon Rd.! Home was great and we would love to return when we have another chance!”
-Hunter
San Antonio, Texas

