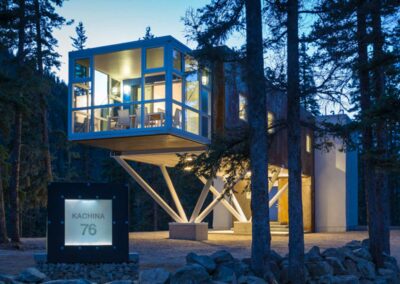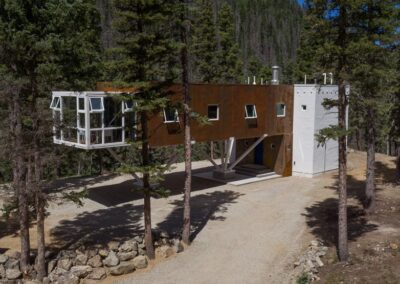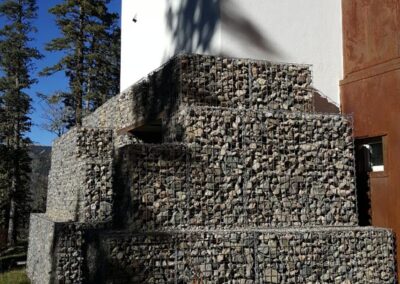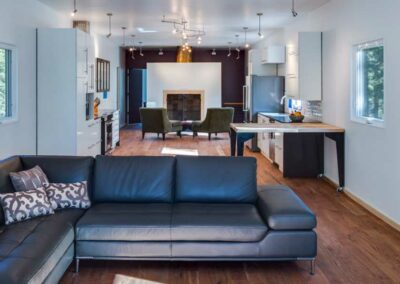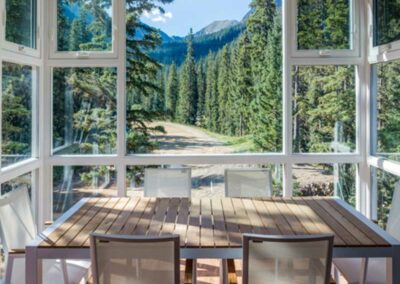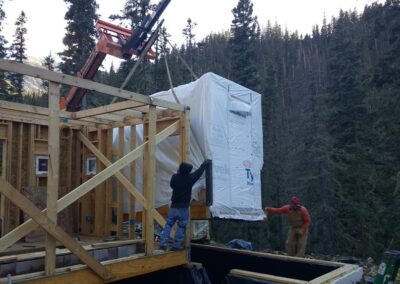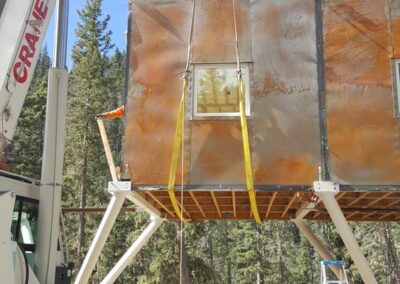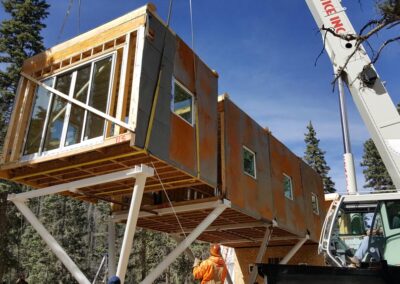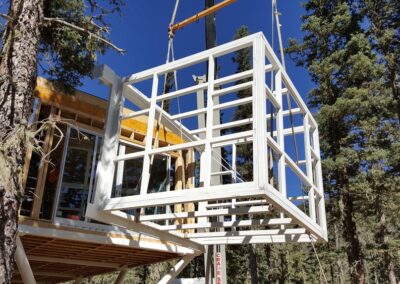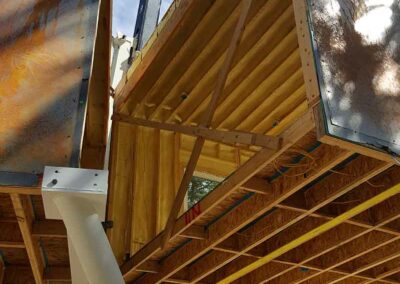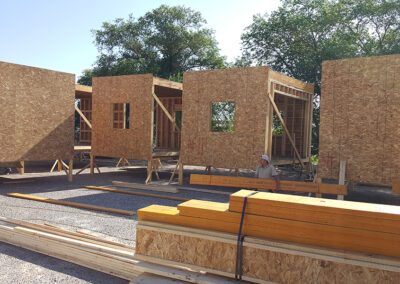Kachina Cabana
Residential Development With Long & Short-Term Rentals
The Village of Taos Ski Valley, New Mexico
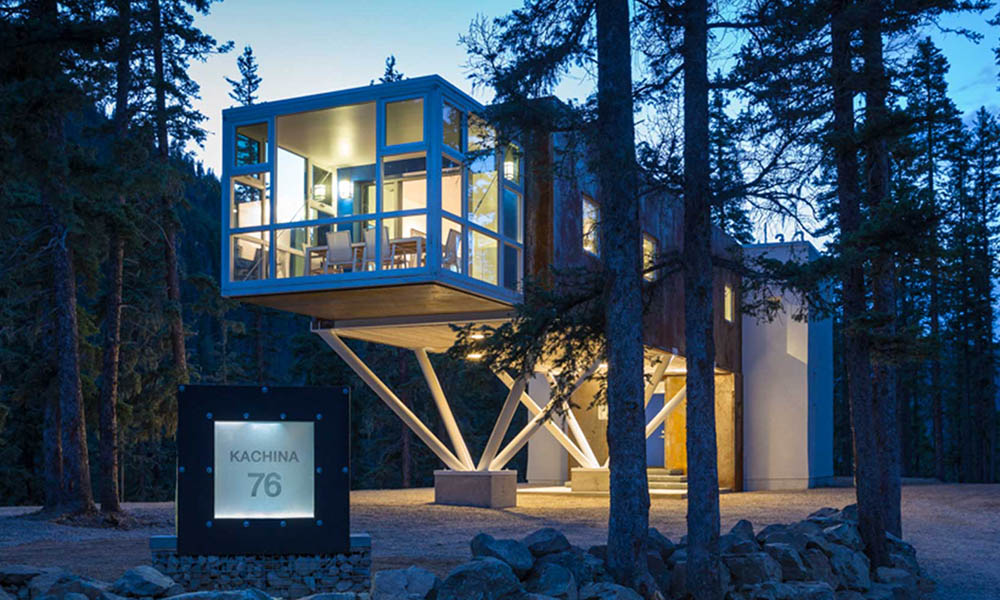
Kachina Cabin
The building site for Kachina Cabana is situated in the scenic Taos Ski Valley, New Mexico, at an elevation of over 10,000 feet above sea level. This remote building site was bridled with multiple limitations: an abbreviated construction season, long winters with over 300 inches of snow per annum, challenging site logistics, and a tight construction budget, and posed design challenges calling for a unique design response.
The design response is a well-insulated modular building system that responds to these manifold requirements. To solve challenging building logistics, prefabricated wood-framed modules were built offsite and shipped as a complete shell. To reduce construction time, offsite modular framing co-occurred with the on-site foundation work, culminating in an in-place finished building enclosure within a four-month construction window. Offsite construction also leveraged lower construction costs due to being constructed in less expensive markets, keeping the project within budget.
The building design is highlighted by its integration of engineering and architecture; engineered structural supports elevate the building above the ground to avoid deep snowfall levels adjacent to living spaces. The design approach of using prefabrication techniques successfully completed the building in one season in lieu of the typical valley build time of two seasons, saving both valuable time and money. Today, Kachina Cabana serves as a seasonal vacation rental.
+-0.703 Acres
Lot Size
2017
Completed
R1, Residential
Zoning
1,870 Sq. Ft.
Residential
Richard Yates, AIA
Architect
The cabin exterior is a combination of building materials, stone, copper-clad siding, glass, and stucco.
The cabin blends effortlessly into its high mountain site during the summer and with its white trim, in winter too.
The stone filled gabions along the base of the cabin are designed to provide a protection from deep annual snow fall at the base of the building.
The roomy interior spaces reflect the building’s modular construction method, which were designed to be transported on New Mexico’s highways.
With the cabin oriented towards Kachina Peak, the glass enclosed sitting room commands the primary view into the ski valley beyond.
Distinguished Architecture Award, AIA New Mexico
New Mexico AIA Award to Richard Yates as Distinguished Architecture for Kachina Cabin. This award is the ultimate acknowledgment of impactful, exemplary work that sets new standards and inspires others.

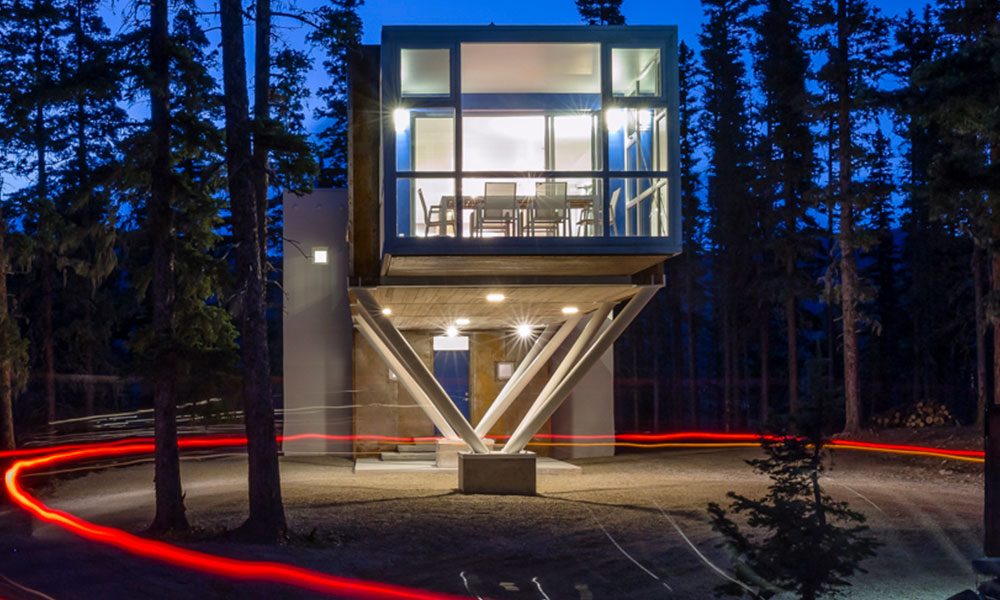
Project Details
REAL ESTATE DEVELOPMENT
Situated in the Taos Ski Valley, Kachina Cabana is a home for recreational use and rental. The Taos Ski Valley is a burgeoning resort area that has witnessed tremendous development since the construction of the Blake Hotel, named after the ski valley founder, Eddie Blake. Since the construction of the Blake Hotel, demand for ski valley real estate and seasonal homes has grown exponentially, especially since the Taos Ski Valley has seemingly donned the aspirational mantle of “Aspen in New Mexico.”
Designed to accommodate a group of 14 enthusiasts, the home utilizes the strategic placing of flex space throughout its floor plan to create ample space for guests. Flexible space planning comfortably fluctuates depending upon the number of guests. When accommodating winter guests, the entry foyer has bench seating and special racks to accommodate an assortment of skier paraphernalia. Also on the main floor is a bunk-type bedroom for sleeping and an ensuite full bathroom. On the second floor is the cantilevered solarium, living room, dining room, kitchen, flex space, three-quarter bathroom, and master bedroom.
The home’s popularity has been remarkable, and in part, this is not because of a romanticization of a Swiss Chalet style but because of its innovative architecture, which responds directly to the limitations—and possibilities—of the site, client, project delivery system, and budget.
URBAN PLANNING
From Taos, the Taos Ski Valley is 20 miles over a two-lane highway through mountainous terrain. From the Taos Ski Valley, the Cabana site is another 3 miles over even steeper mountainous roads. The site’s remote location is situated less than 1/8 of a mile from the top of the mountain, and the road ends at the Bavarian Lodge, where there are ski lifts and hiking trailheads.
Positioning the living space above the annual snowfall while maintaining an ideal view of Kachina Peak is the genesis of the building design. This idea suggested a more poetic image, however, one of a feather and stone, with a “stone” forming the base of the structure and a “feather” floating above. It is between the two polarities of heaviness and lightness that the design, combined into a simple visual image, is immediately understood. The driveway is a loop road that swoops under the second floor, which is the perfect porta cochere (covered parking) for parking, especially during inclement weather. On the west of the site is a mountain stream, which runs late into the summer, given the slow thaw of mountain snowpack.
ARCHITECTURE
With construction logic all its own, the home is an aggregation of 12 individual building modules that are assembled to create a larger structure. A 12-foot dimensional width is divisible by 4 feet, and a common wood-frame construction material module was used throughout the framing construction to reduce construction waste. Within standard room sizes, 16 feet was a conducive dimension and works well with interior room functions. This established the 12 x 16-foot plan of each module, with smaller modules, 6 x 16-foot, for the bathroom, utility, and laundry rooms. A local trucking company was employed to ship the modules to Taos, where they were craned into position on a finished foundation system. The assembly of modules was done in a systematic order and took less than one week to complete.
The project is as much an architectural achievement as it is an engineering accomplishment. The building visually exhibits its structural expression in the exterior metal seaming between modules and its jubilantly inverted columns. These supports are located at critical bearing points of each module and support the majority of the second floor. The most visible and unique feature of the home is the cantilevered solarium that hangs off the end of the second floor. The placement of solarium appears to float within the tall pine trees and takes full advantage of solar gain during the winter months. The home departs radically from the vernacular Alpine style found in the area with a flat roof design engineered to withstand 12 feet of snow. With high winds and a snow load of 100 pounds per square foot, the engineering performance of the home is dependent upon the structural support and the integrity of the modules working as a unified structural system.
CONSTRUCTION SERVICES
Zydeco was both the Design Architect and the Architect of Record when it presented its As-By-Right zoning with a prefabricated structure to the Village HOA. For building permitting and the final Certificate Of Occupancy, it worked with the New Mexico Construction Industries Division and the Village Taos Ski Valley for every onsite and off-site inspection. Zydeco and its partners performed the construction services on this project, from the placement of the building foundation to the erection of the modules and the interior finishes. Zydeco acted as the construction manager and marshaled several tradesmen and artisans. During the off-site construction, Zydeco researched and sourced an off-site construction yard for the construction of the 12 modular boxes and arranged transportation for their 170-mile trip to the Taos Ski Valley construction site. Zydeco designed the interiors, furnished house goods, and the art found in the home.
Property Management
The property is hosted by Vacasa, a vacation home rental company, which oversees guest services, cleaning, and stocking items while attending to stay requests. Zydeco, in concert with Vacasa, maintains the building service schedules.
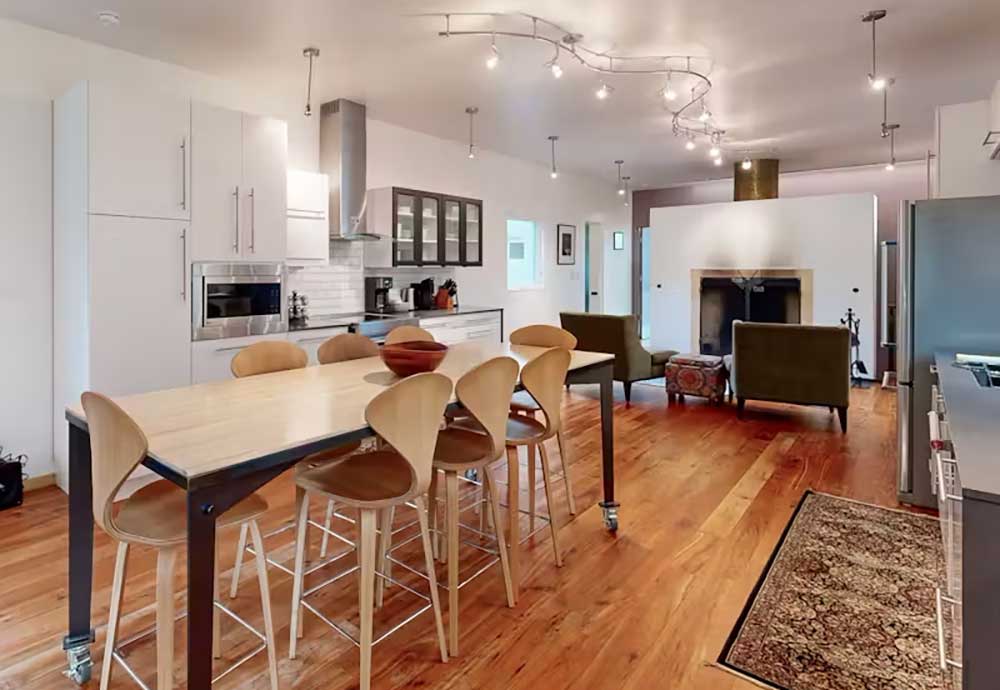
☆☆☆☆☆
This vacation home should be anointed the 8th Wonder of the World!
“If you are looking for a vacation home that offers privacy and connects you to the natural world in its purest form without sacrificing the luxury of modern conveniences, then this is the place for you! The experience of this home will forever remain a hallmark in our memories!”
-Rashida J.
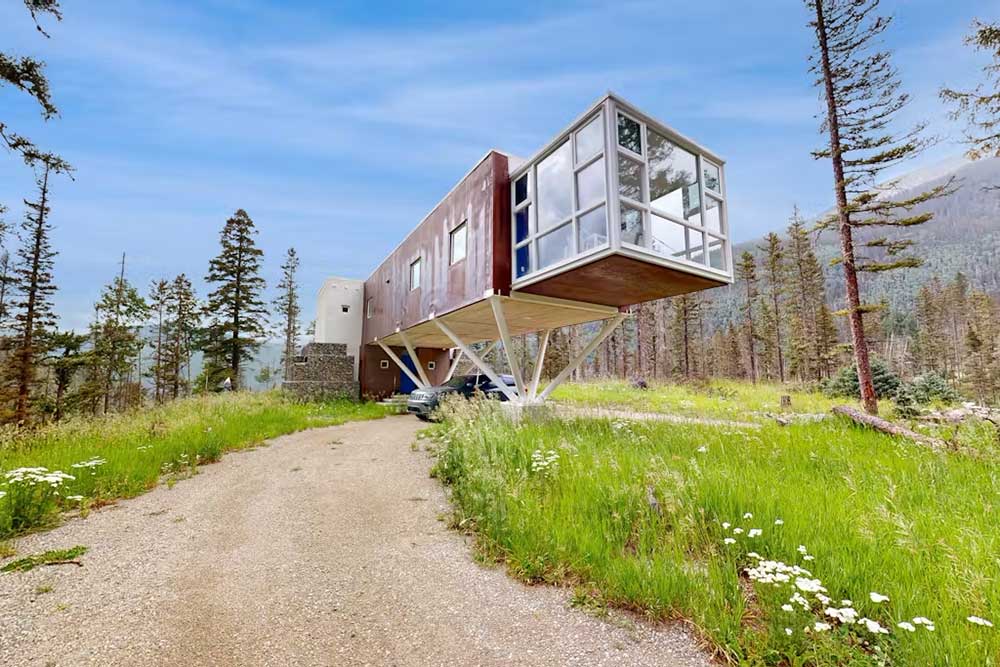
☆☆☆☆☆
The Views Are Spectacular
“We stayed at Kachina Cabana over MLK weekend and skied Taos. Beautiful Scandinavian-style home that has won architectural awards. The views from every room in this home are spectacular. Well-appointed furnishings and kitchen appliances and utensils. Would highly recommend renting this home!”
-Robert P.
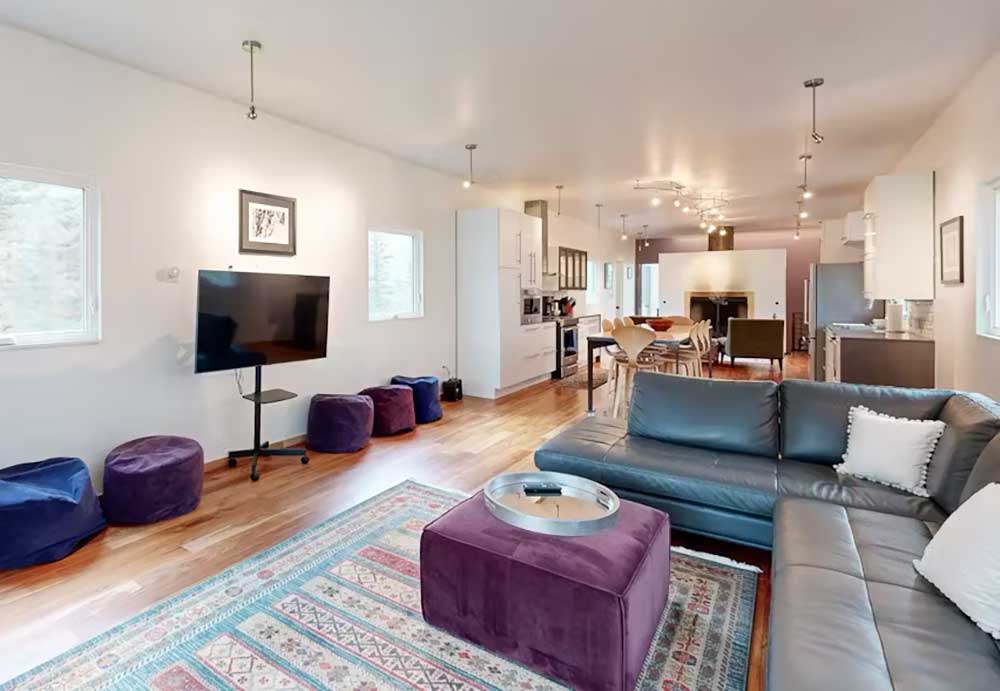
☆☆☆☆☆
Even Cooler Than the Photos
“The house was even cooler than the pictures. Plenty of space to relax. The beds were comfy, and the bathrooms were nice.”
-Nancy O.


